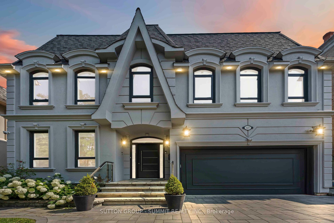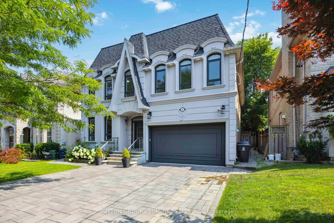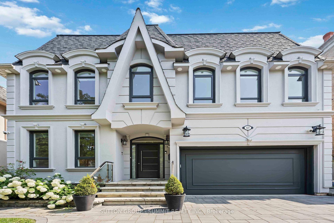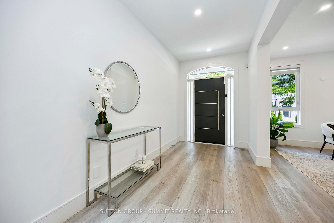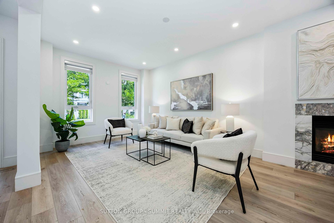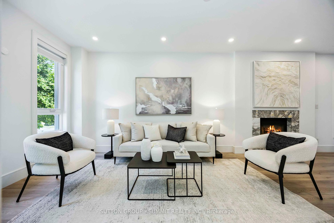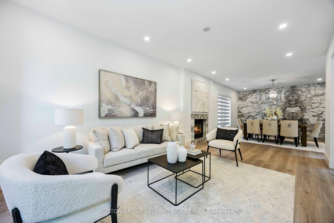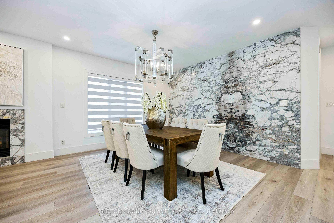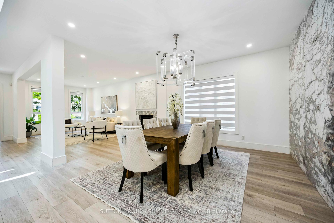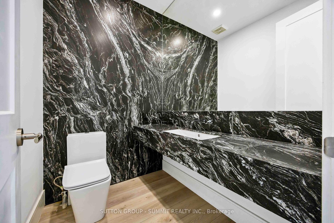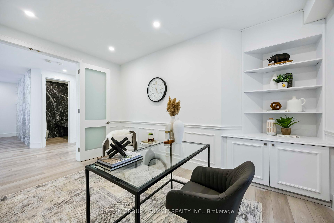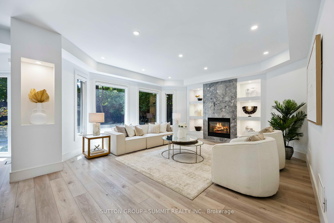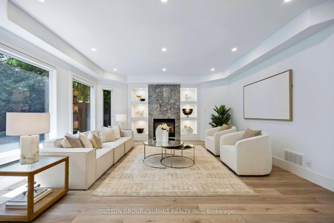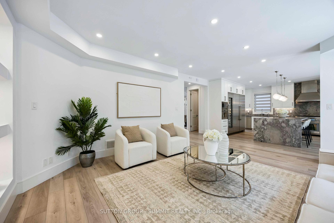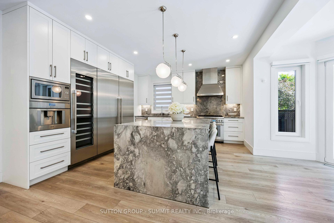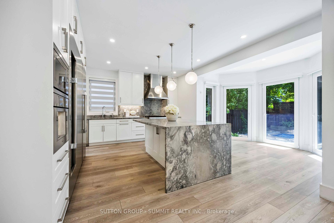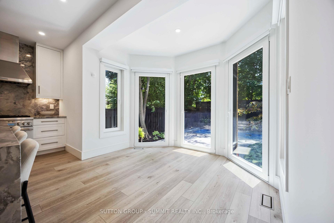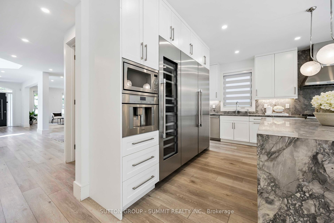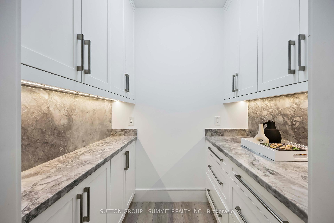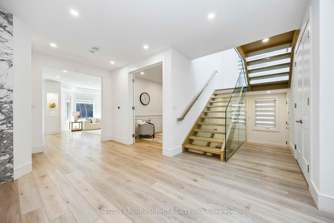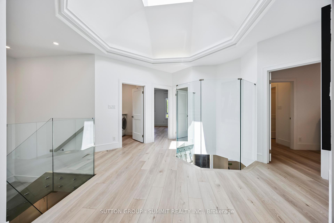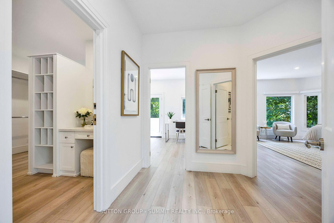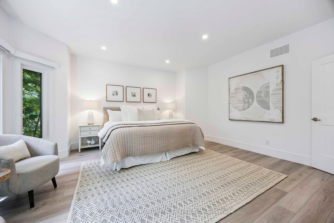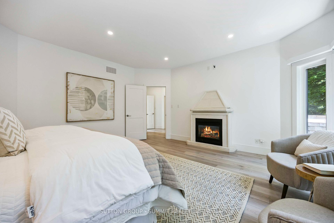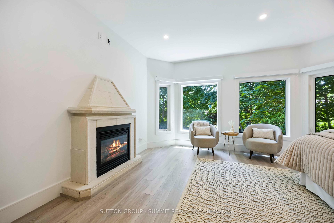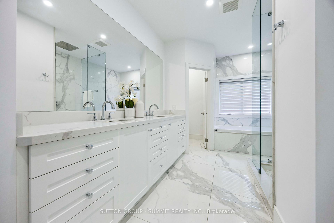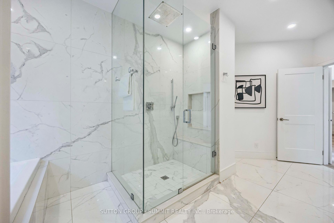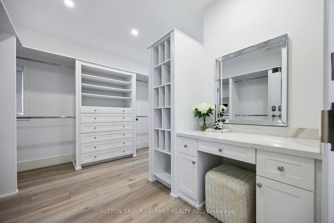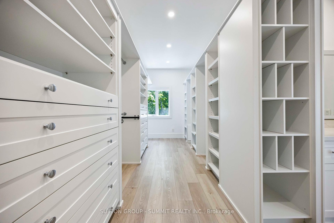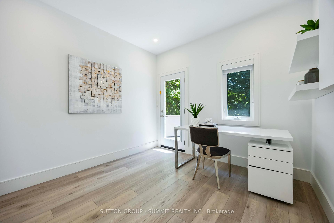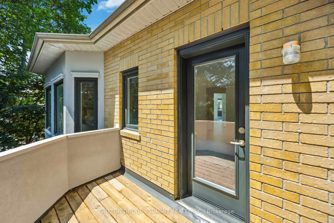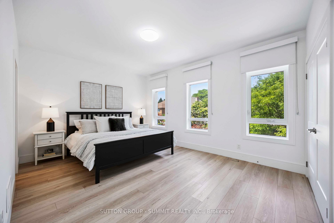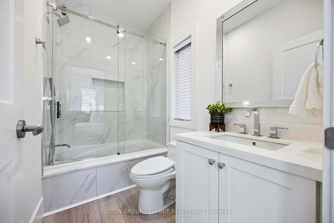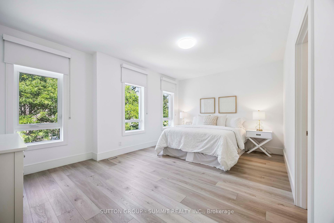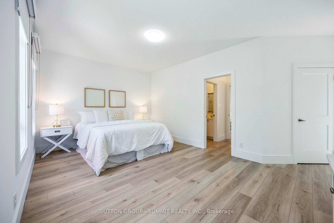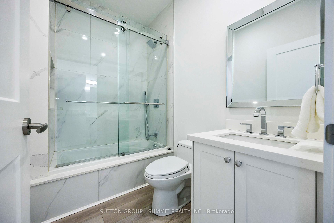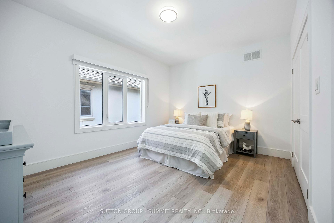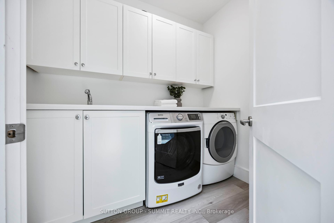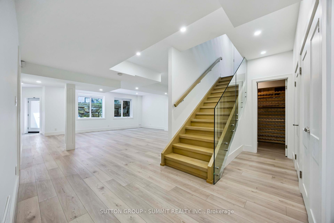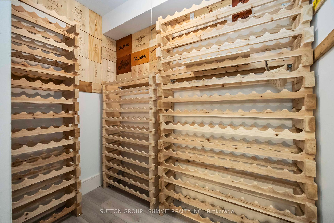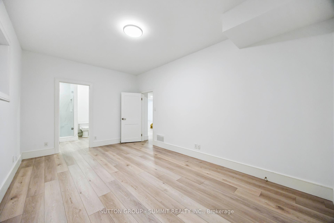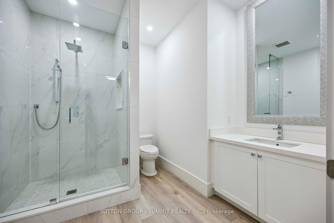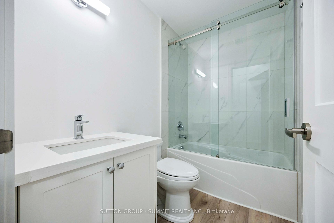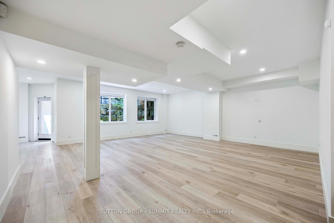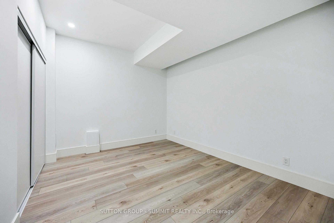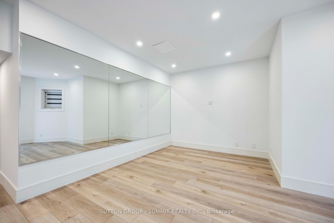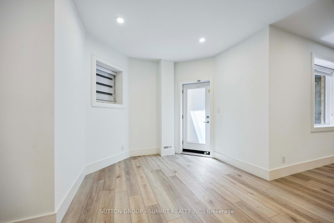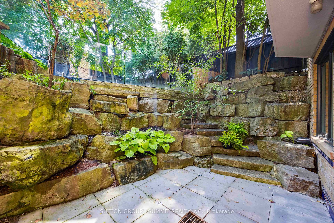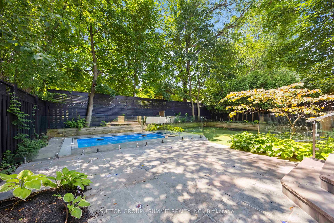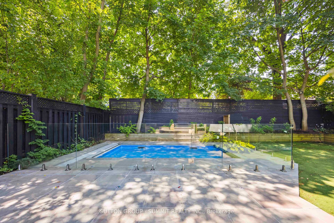
About This Property Rooms Neighbourhood
Situated in the highly sought after St. Andrew-Windfields neighbourhood, this stunning home offers 4+2 bedrooms, 6 bathrooms in 5,400 sq.ft. of living space on a 50 x 125 ft lot. The main floor features elegant living and dining rooms, including a dining area with a marble accent wall; a spacious kitchen equipped with premium Thermador appliances including a built-in coffee machine, and a built-in wine fridge; a private office; a bright family room and a breakfast area with walk out access to a beautiful backyard with a saltwater pool, ideal for both entertaining and everyday enjoyment. Upstairs, the primary suite includes a 5 pc ensuite with heated floors, a private office, and an oversized walk in closet; a second bedroom features its own 4 pc ensuite, while two additional bedrooms share a Jack & Jill 5 pc bathroom. A skylight fills the central hallway with natural light, complemented by a mezzanine style upper landing that overlooks the main level, creating a sense of openness and architectural elegance. The fully finished basement offers 2 bedrooms, 2 full bathrooms, a wine cellar, and a versatile recreation space, perfect for extended family, guests, a home gym, or media area. This home showcases exceptional quality and craftsmanship, with approximately $1 million in upgrades completed between 2019 and now, including a heated driveway, striking marble accent walls and fireplaces, heated primary ensuite floors, and premium finishes throughout, all thoughtfully curated to elevate everyday living. A must see!
Overview
This Residential Sale property is located at 127 Munro Boulevard, Toronto, M2P 1C7 and has been on the market for 70 days. The 6 Bed & 6 Bath property is listed at $4,599,000 The property has 3500-5000 square feet of space. Surrounding neighbouhoods are St. Andrew-Windfields, Toronto C12, Toronto, York Mills, Toronto, Central Ontario,Style: 2-Storey Detached
Age: N/A
Land Size: N/A
Fronting On: N/A
Exterior: N/A
Cross Street: N/A
Community: St. Andrew-Windfields, Toronto C12, Toronto, York Mills, Toronto, Central Ontario,
Heating: N/A
Cooling: Central Air
Fireplace: No
Has Pool: No
Sewer: N/A
Zoning: N/A
Rooms
No Data ProvidedNeighbourhood
About This Property
PROPERTY SNAPSHOT
3500-5000 Sq. Ft$4,599,000
By Patricia Vascones
Properties You may like
$4,599,000
70 Day(s) On Market - Residential SaleMortage Calculator
NEIGHBOURHOOD
St. Andrew-Windfields > Toronto C12 > Toronto > York Mills > Toronto > Central Ontario >SHARE THIS LISTING
Sales Representative
GET IN TOUCH

Sutton Group Summit Realty Inc.
33 Pearl Street #100, Mississauga, Ontario L5M1X1
905.897.9555
Properties You may like
This website may only be used by consumers that have a bona fide interest in the purchase, sale, or lease of real estate, of the type being offered via this website. Data is deemed reliable but is not guaranteed accurate by the Toronto Regional Real Estate Board (TRREB). In Canada, the trademarks MLS®, Multiple Listing Service® and the associated logos are owned by The Canadian Real Estate Association (CREA) and identify the quality of services provided by real estate professionals who are members of CREA.
Message was Delivered!
We will review your inquiry and get back to you shortly with a response. If you provided a
phone number, please expect a phone call as well.
See you soon!
127 Munro Boulevard, Toronto - Central Ontario
About This Property
Mortgage Calculator
Overview
This Residential Sale property is located at 127 Munro Boulevard, Toronto, M2P 1C7 and has been on the market for 70 days. The 6 Bed & 6 Bath property is listed at $4,599,000 The property has 3500-5000 square feet of space. Surrounding neighbouhoods are St. Andrew-Windfields, Toronto C12, Toronto, York Mills, Toronto, Central Ontario,
SHARE THIS LISTING
-
Property Details
Taxes, age, land size, exterior etc -
Living Space
Rooms and square footage -
Neighbourhood Info
Walk score 44
Taxes: No Data in 2025
Style: 2-Storey Detached
Age: N/A
Land Size: N/A
Fronting On: N/A
Exterior: N/A
Basement: N/A
Total Rooms: 10
Bedrooms: 6
Bathrooms: 6
Kitchens: N/A
Water Supply: N/A
Sewer: N/A
Zoning: N/A
Heating: N/A
Cooling: Central Air
Fireplace: No
Has Pool: No
Parking Spot: 4
Garage: N/A
Cross Street: N/A
Community: St. Andrew-Windfields, Toronto C12, Toronto, York Mills, Toronto, Central Ontario,
GET IN TOUCH

Sutton Group Summit Realty Inc.
33 Pearl Street #100, Mississauga, Ontario L5M1X1
905.897.9555
