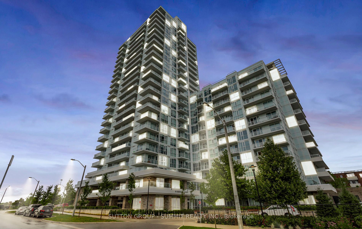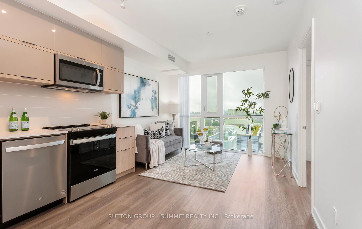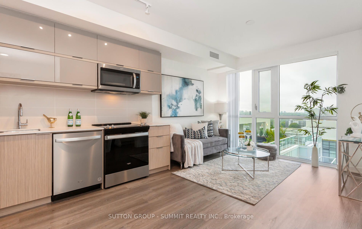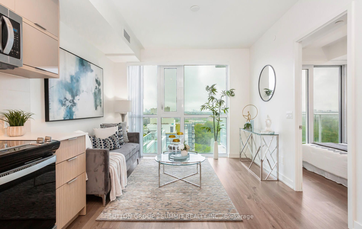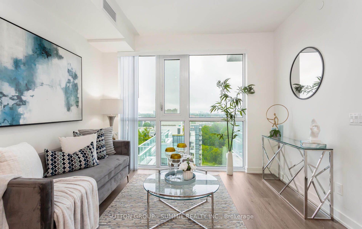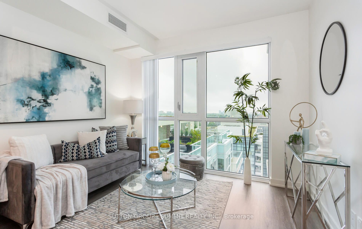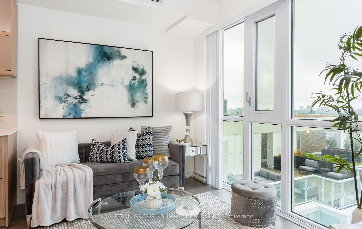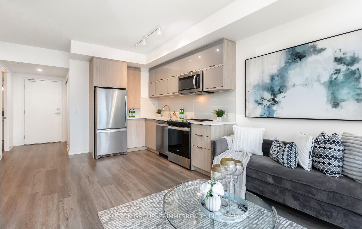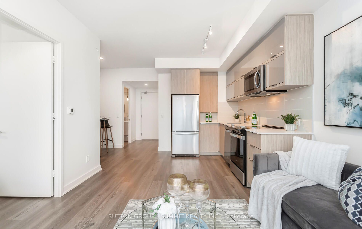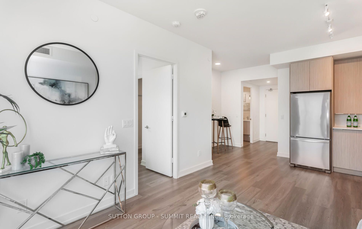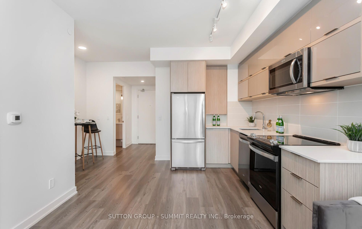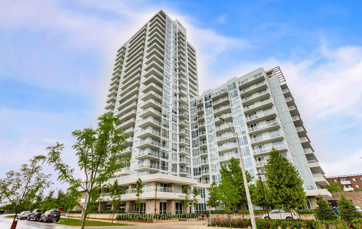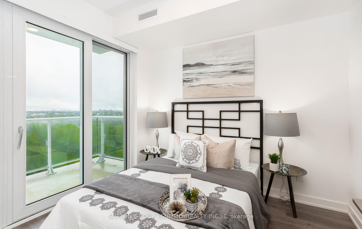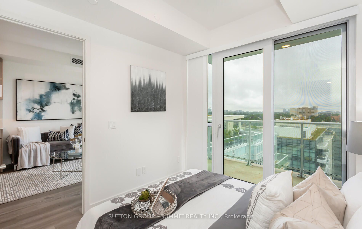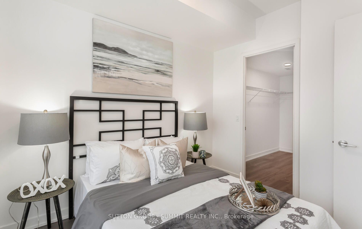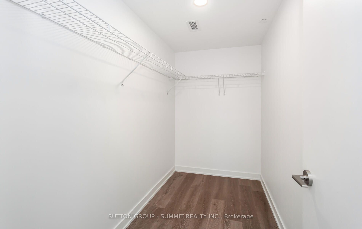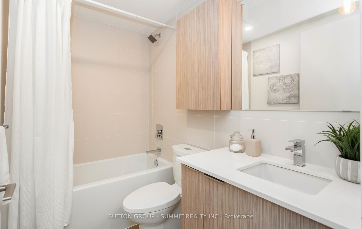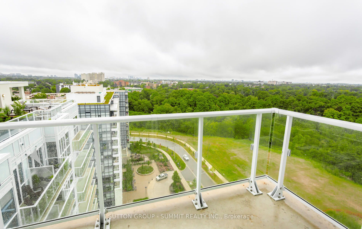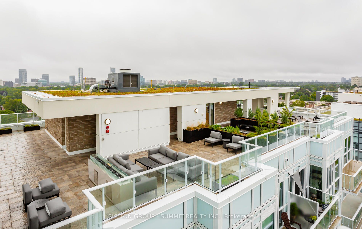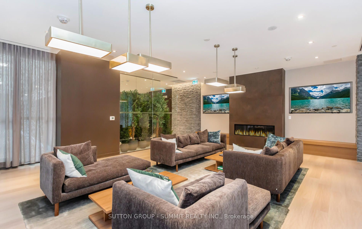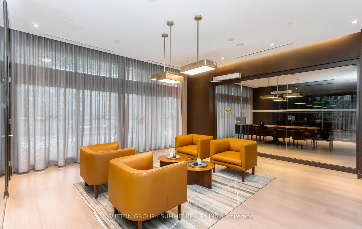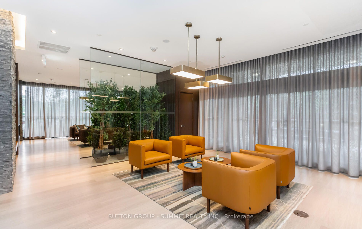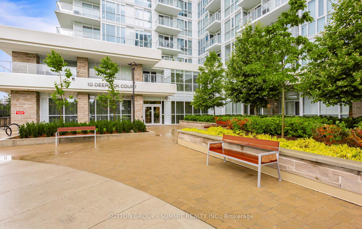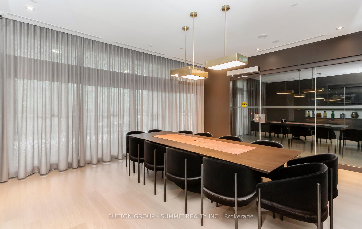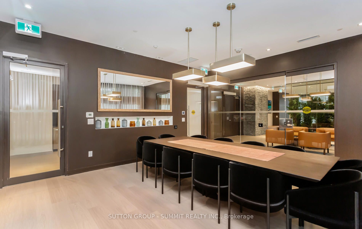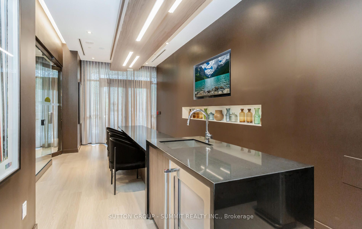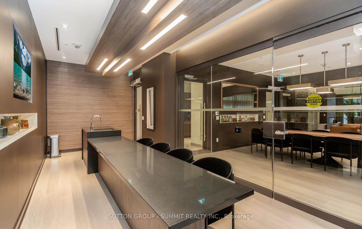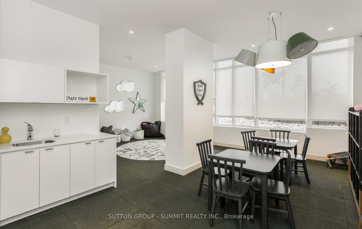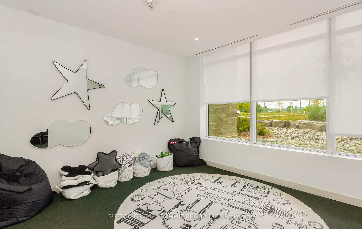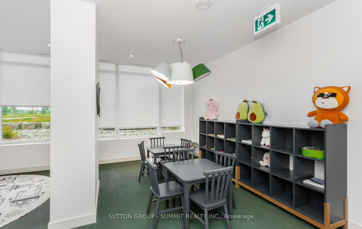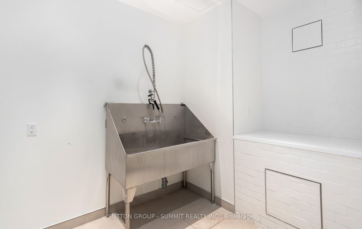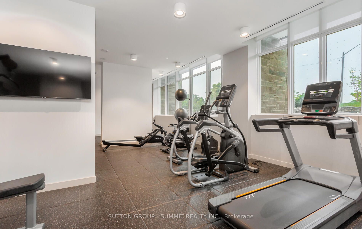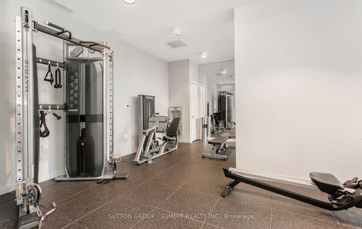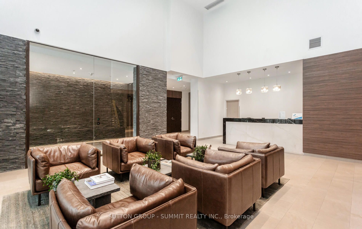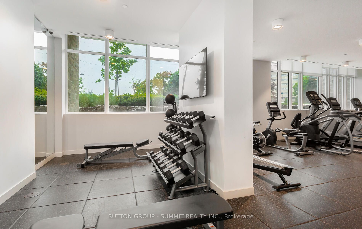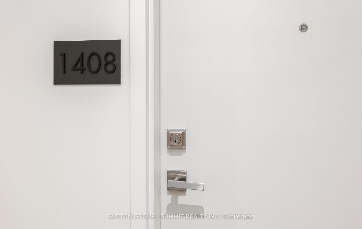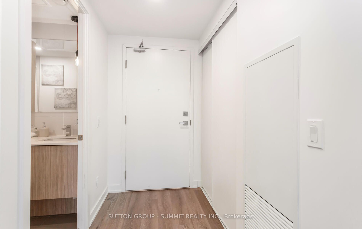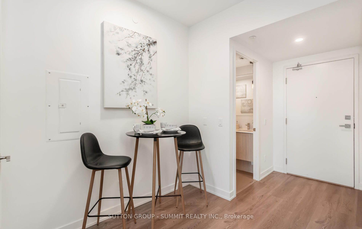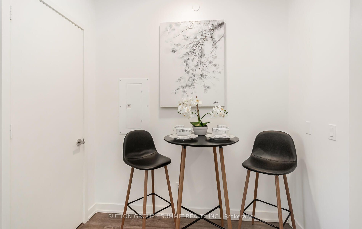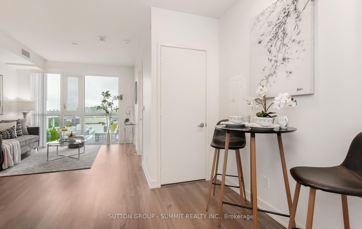
About This Property Rooms Neighbourhood
Welcome to The Ravine Condos, where comfort meets convenience. Step into this thoughtfully designed 1-bedroom plus den unit, offering 555 square feet of stylish living space. Enjoy stunning east-facing views and the serene, lush greenery of the southern ravine. The spacious kitchen flows into a bright, open living area, perfect for relaxation. The versatile den can be your ideal home office or dining nook. The generously sized bedroom features an oversized walk-in closet, ensuring ample storage. Perfectly located for commuters with easy access to the DVP and 401, and just steps away from public transit, shopping, dining, and more. This is not an assignment saleit's your new home waiting to be discovered.
Extras: S/S Fridage, Stove, Dishwasher and Microwave/Hood Fan Combo. Window Coverings. All ELFs Amenities & Highlights include Clear View, Public Transit, Ravine.
Overview
This Condo Sale property is located at 1408 - 10 Deerlick Crt, Toronto, M3A 0A7 and has been on the market for 44 days. The 1 Bed & 1 Bath property is listed at $549,900 The property has 500-599 square feet of space. Surrounding neighbouhoods are Parkwoods-Donalda, Toronto C13, Toronto, Parkwoods, Toronto, Central Ontario,Style: Apartment Condo Apt
Age: N/A
Land Size: N/A
Fronting On: N/A
Exterior: Concrete
Cross Street: DVP and York Mills
Community: Parkwoods-Donalda, Toronto C13, Toronto, Parkwoods, Toronto, Central Ontario,
Heating: Forced Air Gas
Cooling: Central Air
Fireplace: No
Has Pool: No
Sewer: N/A
Zoning: N/A
Rooms
Laminate, Quartz Counter, Backsplash
Laminate, Window Flr to Ceil, Combined W/Kitchen
W/I Closet, Laminate
Laminate
Neighbourhood
About This Property
PROPERTY SNAPSHOT
500-599 Sq. Ft$549,900
By Shaheena Hemraj
Properties You may like
$549,900
SOLD - Condo SaleMortage Calculator
NEIGHBOURHOOD
Parkwoods-Donalda > Toronto C13 > Toronto > Parkwoods > Toronto > Central Ontario >SHARE THIS LISTING
Sales Representative
GET IN TOUCH

Sutton Group Summit Realty Inc.
33 Pearl Street #100, Mississauga, Ontario L5M1X1
905.897.9555
Properties You may like
This website may only be used by consumers that have a bona fide interest in the purchase, sale, or lease of real estate, of the type being offered via this website. Data is deemed reliable but is not guaranteed accurate by the Toronto Regional Real Estate Board (TRREB). In Canada, the trademarks MLS®, Multiple Listing Service® and the associated logos are owned by The Canadian Real Estate Association (CREA) and identify the quality of services provided by real estate professionals who are members of CREA.
Message was Delivered!
We will review your inquiry and get back to you shortly with a response. If you provided a
phone number, please expect a phone call as well.
See you soon!
10 Deerlick Crt, Toronto - Central Ontario
About This Property
Mortgage Calculator
Overview
This Condo Sale property is located at 1408 - 10 Deerlick Crt, Toronto, M3A 0A7 and has been on the market for 44 days. The 1 Bed & 1 Bath property is listed at $549,900 The property has 500-599 square feet of space. Surrounding neighbouhoods are Parkwoods-Donalda, Toronto C13, Toronto, Parkwoods, Toronto, Central Ontario,
SHARE THIS LISTING
-
Property Details
Taxes, age, land size, exterior etc -
Living Space
Rooms and square footage -
Neighbourhood Info
Walk score 44
Taxes: $0 in 2024
Style: Apartment Condo Apt
Age: N/A
Land Size: N/A
Fronting On: N/A
Exterior: Concrete
Basement: None
Total Rooms: 4
Bedrooms: 1
Bathrooms: 1
Kitchens: 1
Water Supply: N/A
Sewer: N/A
Zoning: N/A
Heating: Forced Air Gas
Cooling: Central Air
Fireplace: No
Has Pool: No
Parking Spot: 1
Garage: Underground
Laminate, Quartz Counter, Backsplash
19.5 x 11.4 ft (5.94 x 3.48 m)Laminate, Window Flr to Ceil, Combined W/Kitchen
19.5 x 11.4 ft (5.94 x 3.48 m)W/I Closet, Laminate
9.5 x 8.8 ft (2.9 x 2.69 m)Laminate
7.5 x 3 ft (2.29 x 0.91 m)Cross Street: DVP and York Mills
Community: Parkwoods-Donalda, Toronto C13, Toronto, Parkwoods, Toronto, Central Ontario,
GET IN TOUCH

Sutton Group Summit Realty Inc.
33 Pearl Street #100, Mississauga, Ontario L5M1X1
905.897.9555

