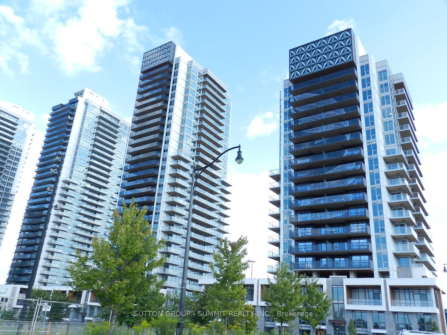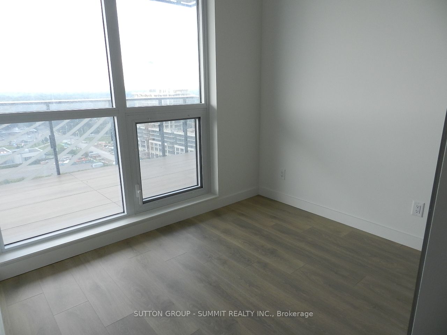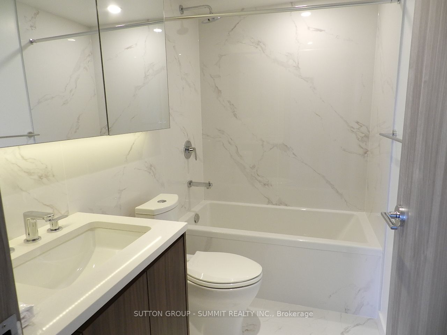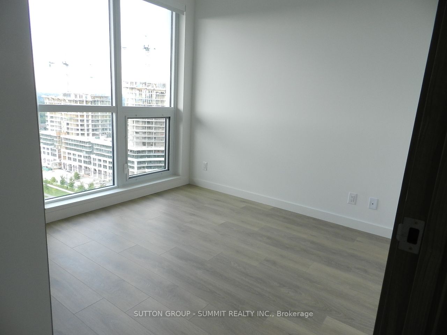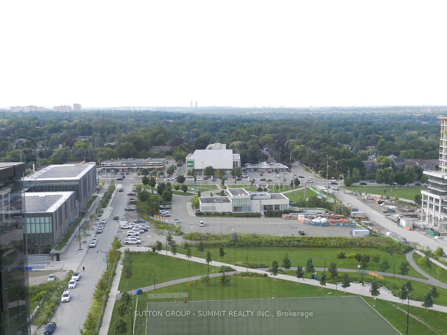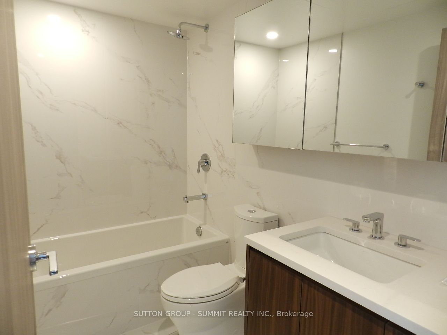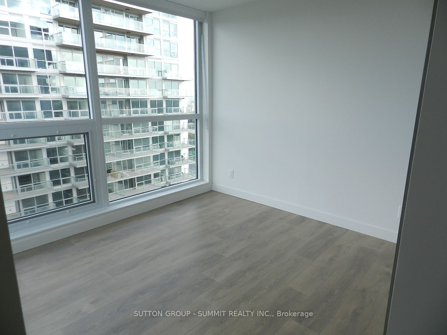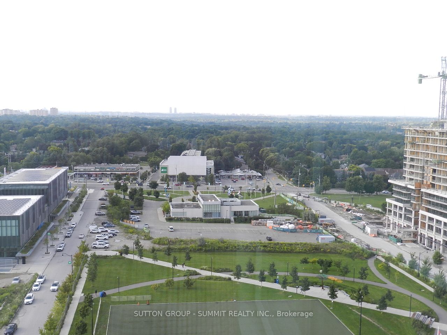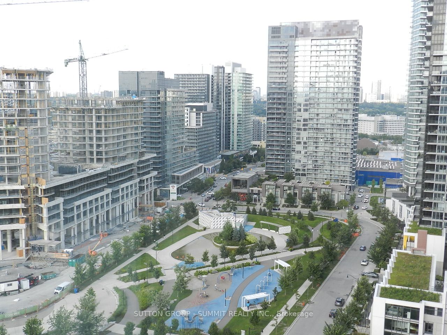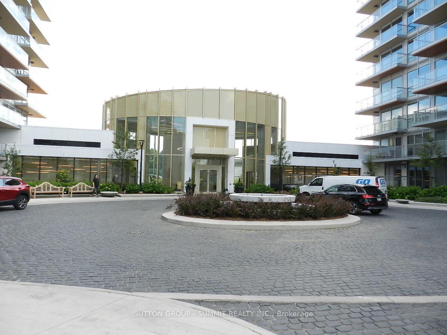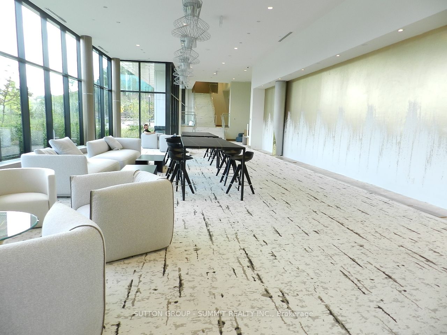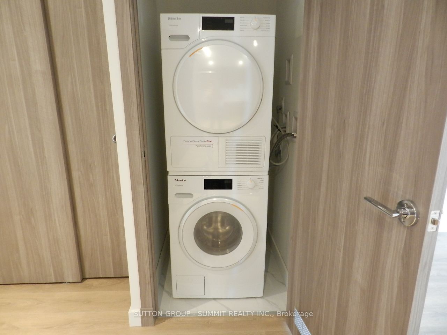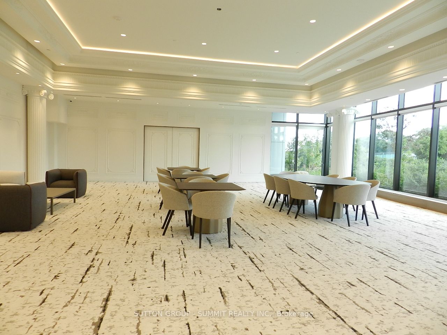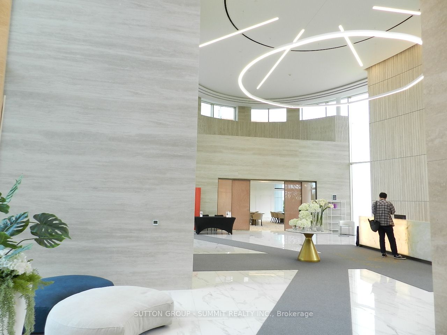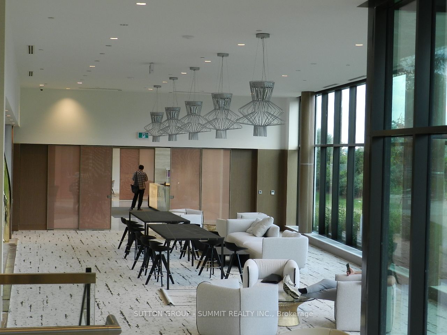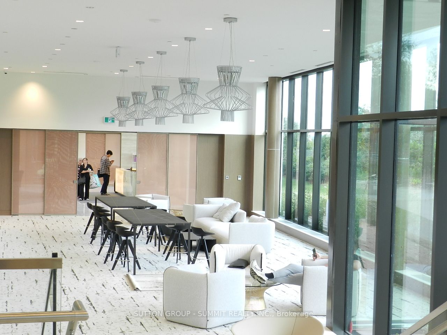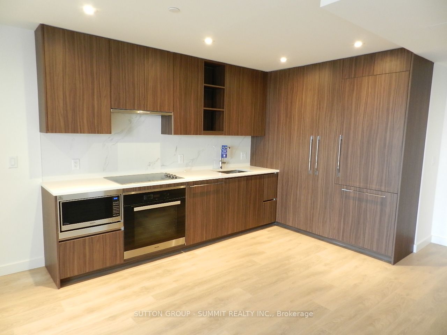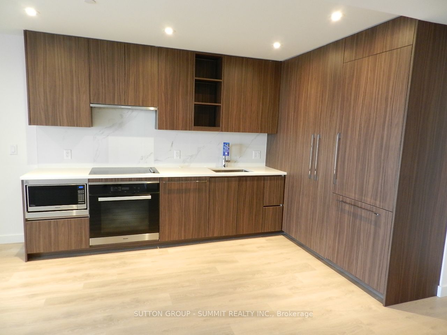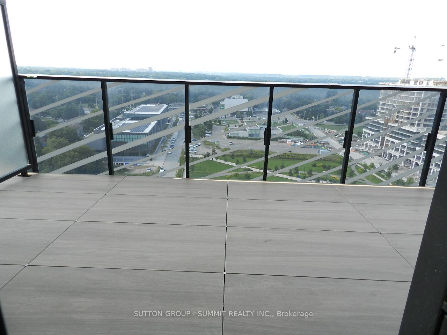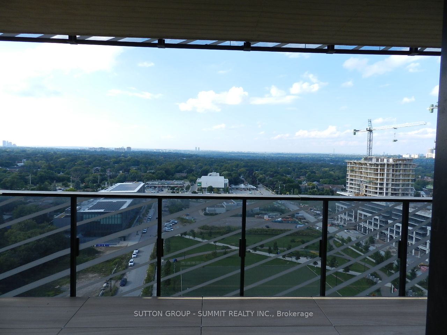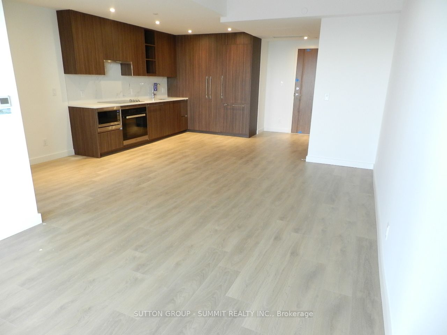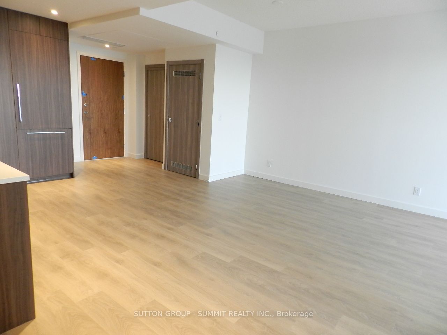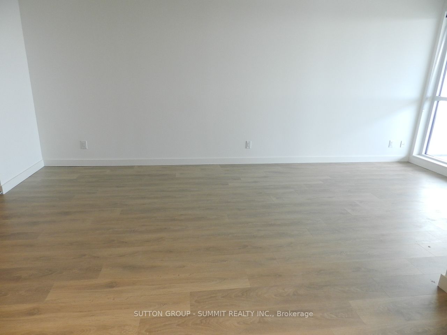
About This Property Rooms Neighbourhood
BRAND NEW 3 BEDROOMS, 2 BATHS CORNER UNIT IN CONCORD PARK PLACE COMMUNITY, THE MOST LUXURIOUS CONDO IN NORTH YORK, 9 FT CEILING, UNBLOCKED NORTH WEST VIEW, FACING PARK, MODERN KITCHEN, BUILT IN MIELE APPLIANCES, 80,000 SF FACILITIES, MEGA CLUB AMENITIES INCLUDING SWIMMING POOL,FULL SIZE BASKET BALL COURT,SAUNA, FITNESS GYMS, FORMAL BALLROOM, WINE LOUNGE AND MUCH MORE, MINUTES TO TTC, PARK,401/404, SHOPPING CENTRE, GO,LIBRARY AND DAY CARE, AAA TENANT ONLY, TENANT PAYS HYDRO AND INSURANCE REQUIRED
Amenities & Highlights include Clear View, Hospital, Park, Public Transit, Ravine.
Overview
This Condo Lease property is located at 1908 - 25 Mcmahon Ave, Toronto, M2K 0J1 and has been on the market for 23 days. The 3 Bed & 2 Bath property is listed at $4,200 per month The property has 1000-1199 square feet of space. Surrounding neighbouhoods are Bayview Village, Toronto C15, Toronto, Bayview Village, Toronto, Central Ontario,Style: Apartment Condo Apt
Age: New Years
Land Size: N/A
Fronting On: N/A
Exterior: Concrete
Cross Street: SHEPPARD / BESSARION
Community: Bayview Village, Toronto C15, Toronto, Bayview Village, Toronto, Central Ontario,
Heating: Heat Pump Gas
Cooling: Central Air
Fireplace: No
Has Pool: No
Sewer: N/A
Zoning: N/A
Rooms
Hardwood Floor, Combined W/Dining, Nw View
Hardwood Floor, Open Concept, Nw View
Hardwood Floor, Open Concept, B/I Appliances
Hardwood Floor, 3 Pc Ensuite, Nw View
Hardwood Floor, Large Closet, Nw View
Hardwood Floor, Large Closet, Nw View
Neighbourhood
About This Property
PROPERTY SNAPSHOT
1000-1199 Sq. Ft$4,200
By Glad Ho
Properties You may like
$4,200 / Month
SOLD - Condo LeaseMortage Calculator
NEIGHBOURHOOD
Bayview Village > Toronto C15 > Toronto > Bayview Village > Toronto > Central Ontario >SHARE THIS LISTING
Sales Representative
GET IN TOUCH

Sutton Group Summit Realty Inc.
33 Pearl Street #100, Mississauga, Ontario L5M1X1
905.897.9555
Properties You may like
This website may only be used by consumers that have a bona fide interest in the purchase, sale, or lease of real estate, of the type being offered via this website. Data is deemed reliable but is not guaranteed accurate by the Toronto Regional Real Estate Board (TRREB). In Canada, the trademarks MLS®, Multiple Listing Service® and the associated logos are owned by The Canadian Real Estate Association (CREA) and identify the quality of services provided by real estate professionals who are members of CREA.
Message was Delivered!
We will review your inquiry and get back to you shortly with a response. If you provided a
phone number, please expect a phone call as well.
See you soon!
25 McMahon Ave, Toronto - Central Ontario
About This Property
Mortgage Calculator
Overview
This Condo Lease property is located at 1908 - 25 Mcmahon Ave, Toronto, M2K 0J1 and has been on the market for 23 days. The 3 Bed & 2 Bath property is listed at $4,200 per month The property has 1000-1199 square feet of space. Surrounding neighbouhoods are Bayview Village, Toronto C15, Toronto, Bayview Village, Toronto, Central Ontario,
SHARE THIS LISTING
-
Property Details
Taxes, age, land size, exterior etc -
Living Space
Rooms and square footage -
Neighbourhood Info
Walk score 44
Taxes: No Data
Style: Apartment Condo Apt
Age: New Years
Land Size: N/A
Fronting On: N/A
Exterior: Concrete
Basement: None
Total Rooms: 6
Bedrooms: 3
Bathrooms: 3
Kitchens: 1
Water Supply: N/A
Sewer: N/A
Zoning: N/A
Heating: Heat Pump Gas
Cooling: Central Air
Fireplace: No
Has Pool: No
Parking Spot: 1
Garage: Underground
Hardwood Floor, Combined W/Dining, Nw View
19.1 x 14 ft (5.82 x 4.28 m)Hardwood Floor, Open Concept, Nw View
19.1 x 14 ft (5.82 x 4.28 m)Hardwood Floor, Open Concept, B/I Appliances
14 x 7.9 ft (4.28 x 2.41 m)Hardwood Floor, 3 Pc Ensuite, Nw View
15 x 9.1 ft (4.58 x 2.77 m)Hardwood Floor, Large Closet, Nw View
11.1 x 9.1 ft (3.37 x 2.76 m)Hardwood Floor, Large Closet, Nw View
9.1 x 9.2 ft (2.76 x 2.81 m)Cross Street: SHEPPARD / BESSARION
Community: Bayview Village, Toronto C15, Toronto, Bayview Village, Toronto, Central Ontario,
GET IN TOUCH

Sutton Group Summit Realty Inc.
33 Pearl Street #100, Mississauga, Ontario L5M1X1
905.897.9555

