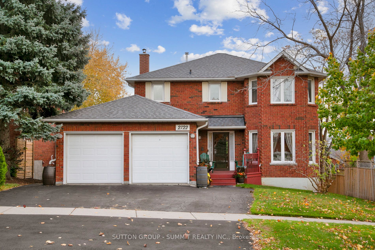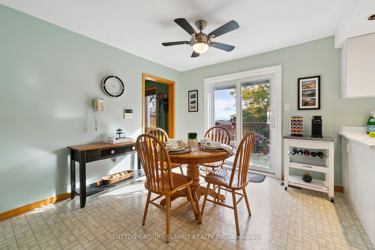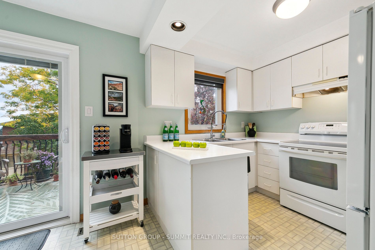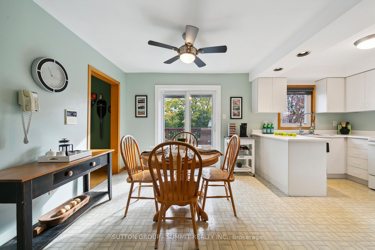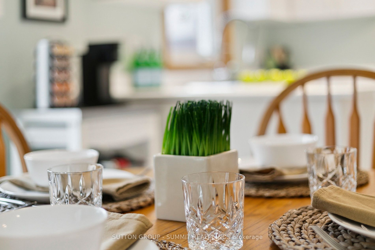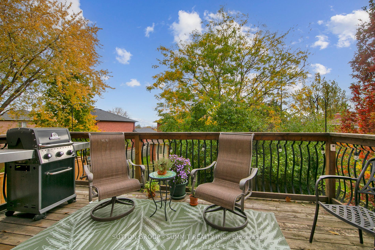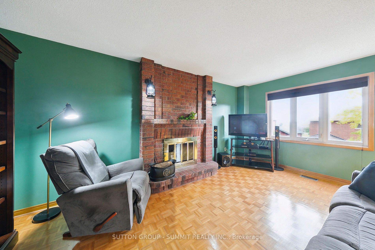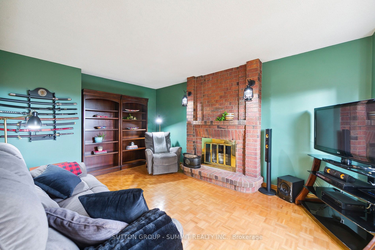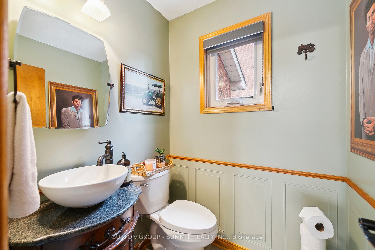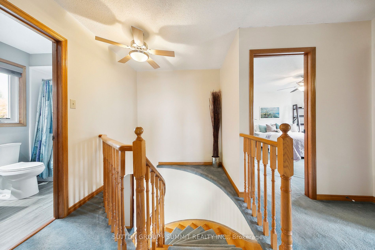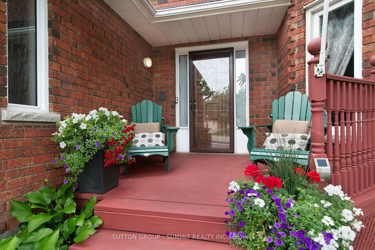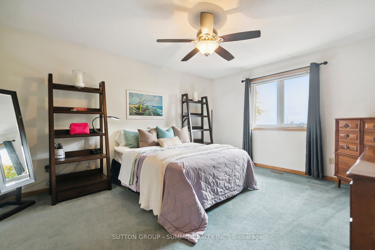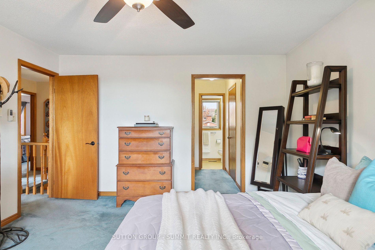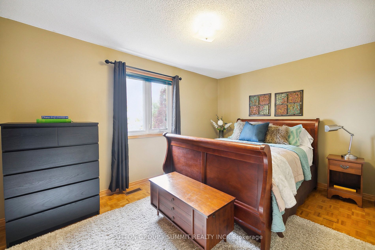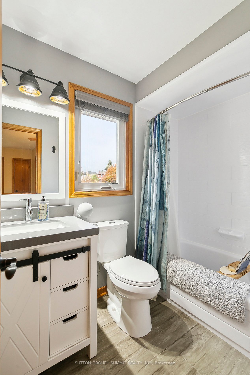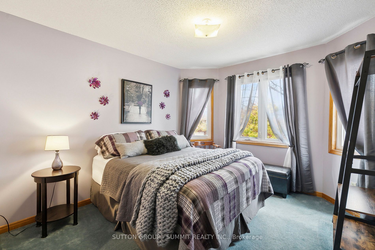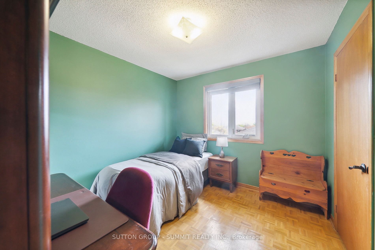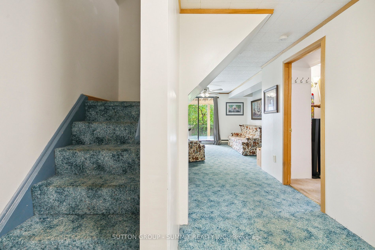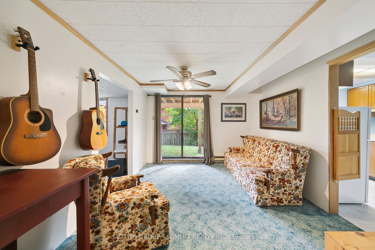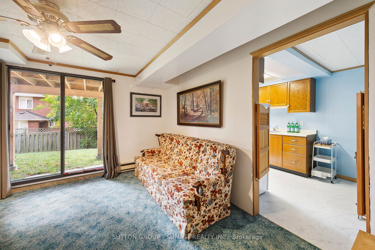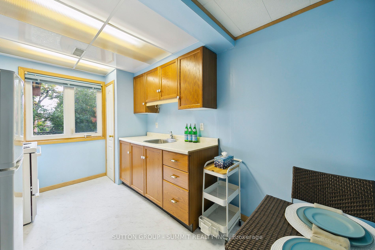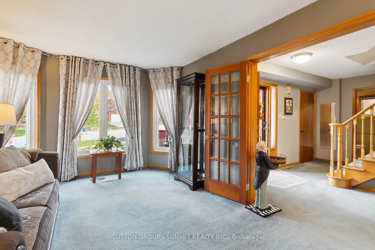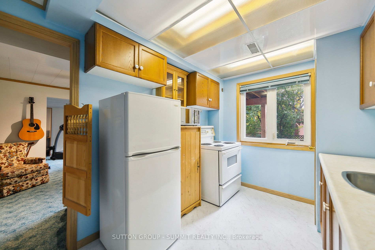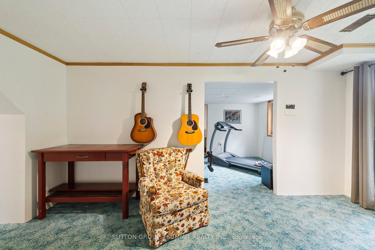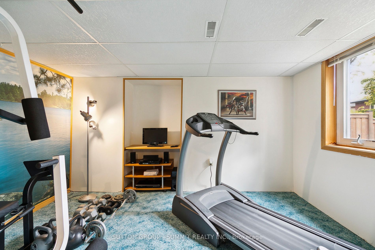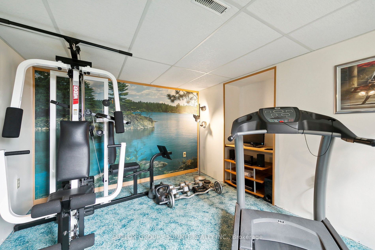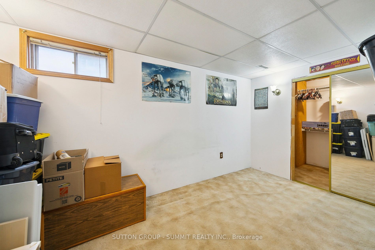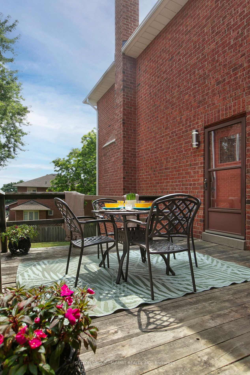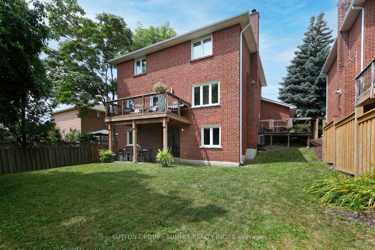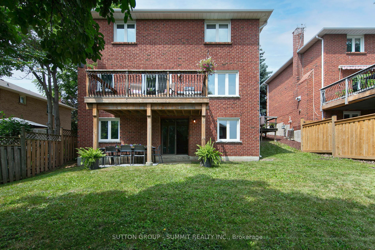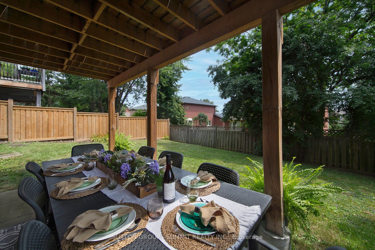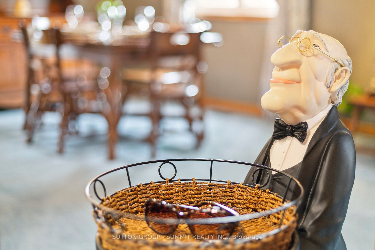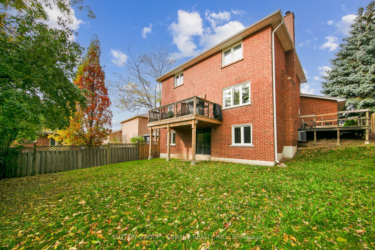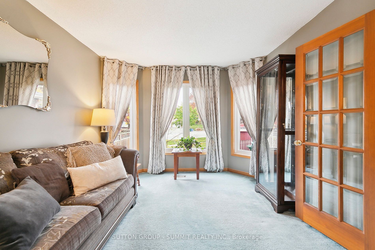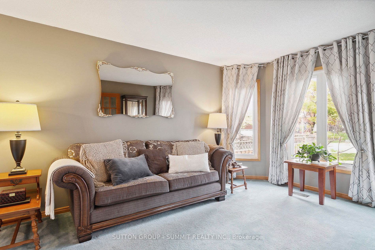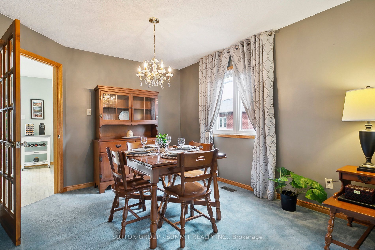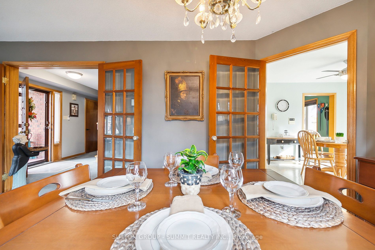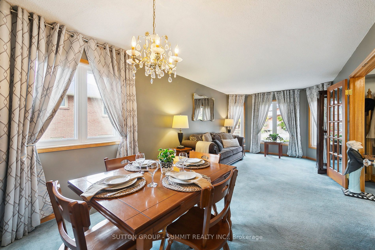
About This Property Rooms Neighbourhood
(CONT'D FROM LEGAL DESC. 20R8139, S/T H312450, H332206 TOWN OF OAKVILLE). Welcome to 2722 Kingsway Drive! This property is an absolute gem, nestled in the heart of Clearview, a peaceful community in East Oakville. Its prime location makes it ideal for those needing easy access to Toronto or the west end of the GTA.This home boasts four plus one generous bedrooms and three bathrooms. Its size and layout make it ideal for any prospective homeowner looking for ample personal space or room to grow The interior features a spacious layout that is bathed in natural light throughout the day It also includes a fully finished walk-out basement which leads to a large private backyard oasis.This outdoor space is surrounded by a wood fence offering an excellent setting for outdoor activities, relaxation or social gatherings.The immediate neighborhood offers numerous amenities such as parks and green spaces, top-rated schools like St. Luke Catholic Elementary School, James W. Hill Public School, Oakville Trafalgar High School, as well as John Knox Christian School. The area also boasts endless walking trails for nature lovers and fitness enthusiasts alike. Shopping and dining options are abundant nearby,ensuring all your lifestyle needs are within reach
Extras: Many parks and walkingt trails, top-rated schools, quick access to major highways make downtown commuters hassle free. updated windows, roof, deck, fence and full chimney restoration. Amenities & Highlights include Park, Public Transit, Rec Centre, School.
Overview
This Residential Sale property is located at 2722 Kingsway Dr, Oakville, L6J 6Y1 and has been on the market for 65 days. The 4 Bed & 3 Bath property is listed at $1,549,000 Surrounding neighbouhoods are Clearview, Oakville, Halton,Style: 2-Storey Detached
Age: N/A
Land Size: 109.6 x 49.8 ft
Fronting On: S
Exterior: Brick
Cross Street: FORD DRIVE and KINGSWAY DRIVE
Community: Clearview, Oakville, Halton,
Heating: Forced Air Gas
Cooling: Central Air
Fireplace: Yes
Has Pool: Yes
Sewer: Sewers
Zoning: N/A
Rooms
Broadloom, Picture Window, O/Looks Frontyard
Broadloom, Combined W/Living, Window
Parquet Floor, Fireplace, Window
Tile Floor, Double Sink, O/Looks Garden
Tile Floor, W/O To Deck, Breakfast Area
Broadloom, 4 Pc Ensuite, His/Hers Closets
Broadloom, Large Closet, Window
Broadloom, Large Closet, Window
Broadloom, Large Closet, Window
Tile Floor, Tile Floor, Large Window
Broadloom, Broadloom, W/I Closet
Broadloom, W/O To Yard, Saloon Doors
Neighbourhood
About This Property
PROPERTY SNAPSHOT
$1,549,000
By Karen Mcclure
Properties You may like
$1,549,000
SOLD - Residential SaleMortage Calculator
NEIGHBOURHOOD
Clearview > Oakville > Halton >SHARE THIS LISTING
Sales Representative
GET IN TOUCH

Sutton Group Summit Realty Inc.
33 Pearl Street #100, Mississauga, Ontario L5M1X1
905.897.9555
Properties You may like
This website may only be used by consumers that have a bona fide interest in the purchase, sale, or lease of real estate, of the type being offered via this website. Data is deemed reliable but is not guaranteed accurate by the Toronto Regional Real Estate Board (TRREB). In Canada, the trademarks MLS®, Multiple Listing Service® and the associated logos are owned by The Canadian Real Estate Association (CREA) and identify the quality of services provided by real estate professionals who are members of CREA.
Message was Delivered!
We will review your inquiry and get back to you shortly with a response. If you provided a
phone number, please expect a phone call as well.
See you soon!
About This Property
Mortgage Calculator
Overview
This Residential Sale property is located at 2722 Kingsway Dr, Oakville, L6J 6Y1 and has been on the market for 65 days. The 4 Bed & 3 Bath property is listed at $1,549,000 Surrounding neighbouhoods are Clearview, Oakville, Halton,
SHARE THIS LISTING
-
Property Details
Taxes, age, land size, exterior etc -
Living Space
Rooms and square footage -
Neighbourhood Info
Walk score 44
Taxes: $5,737.85 in 2024
Style: 2-Storey Detached
Age: N/A
Land Size: 109.6 x 49.8 ft
Fronting On: S
Exterior: Brick
Basement: Apartment
Total Rooms: 9
Bedrooms: 4
Bathrooms: 4
Kitchens: 2
Water Supply: Municipal
Sewer: Sewers
Zoning: N/A
Heating: Forced Air Gas
Cooling: Central Air
Fireplace: Yes
Has Pool: Yes
Parking Spot: 5 - Pvt Double
Garage: Attached
Broadloom, Picture Window, O/Looks Frontyard
12 x 14 ft (3.65 x 4.26 m)Broadloom, Combined W/Living, Window
12 x 12 ft (3.65 x 3.65 m)Parquet Floor, Fireplace, Window
18 x 12 ft (5.48 x 3.65 m)Tile Floor, Double Sink, O/Looks Garden
13 x 11 ft (3.96 x 3.35 m)Tile Floor, W/O To Deck, Breakfast Area
10 x 8 ft (3.05 x 2.44 m)Broadloom, 4 Pc Ensuite, His/Hers Closets
16 x 13 ft (4.87 x 3.96 m)Broadloom, Large Closet, Window
15 x 11 ft (4.57 x 3.35 m)Broadloom, Large Closet, Window
11 x 10 ft (3.35 x 3.05 m)Broadloom, Large Closet, Window
14 x 11 ft (4.26 x 3.35 m)Tile Floor, Tile Floor, Large Window
13 x 9 ft (3.96 x 2.75 m)Broadloom, Broadloom, W/I Closet
26 x 12 ft (7.94 x 3.65 m)Broadloom, W/O To Yard, Saloon Doors
14 x 11 ft (4.26 x 3.35 m)GET IN TOUCH

Sutton Group Summit Realty Inc.
33 Pearl Street #100, Mississauga, Ontario L5M1X1
905.897.9555

