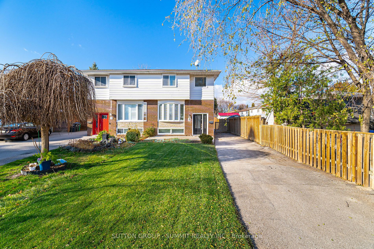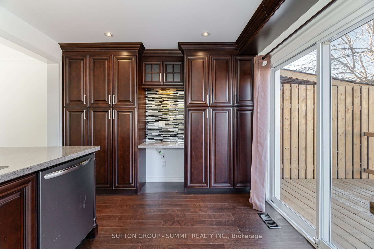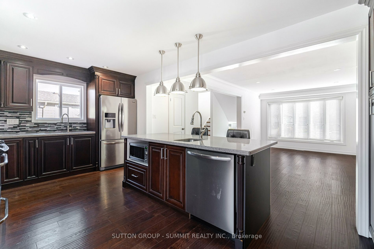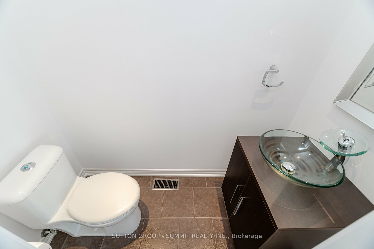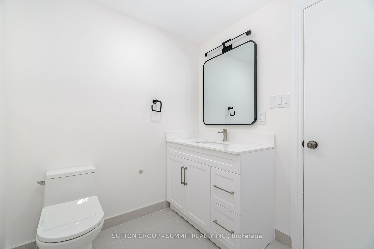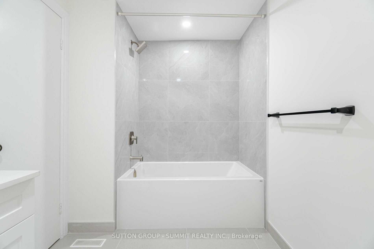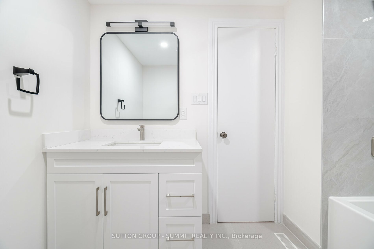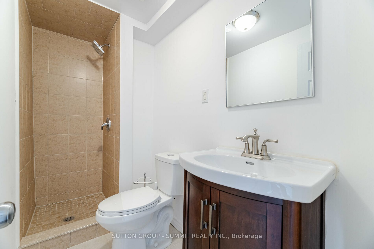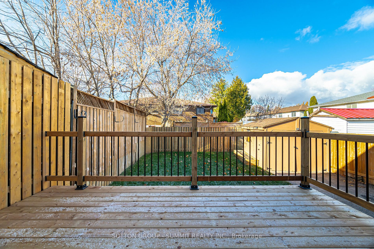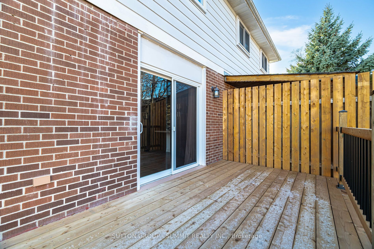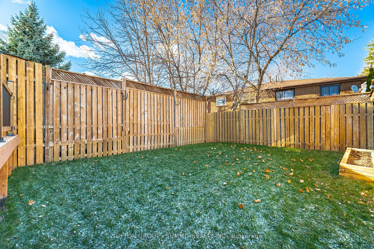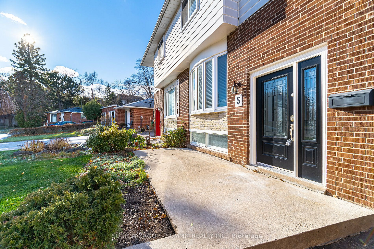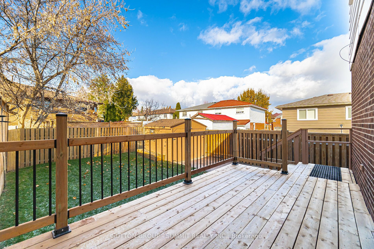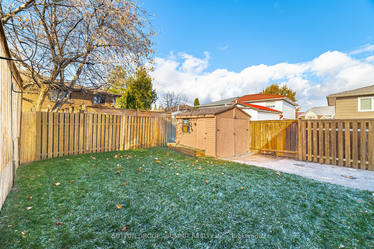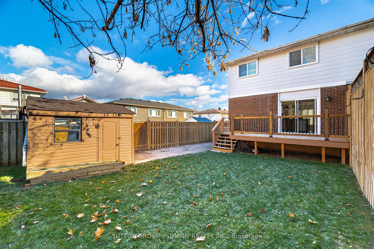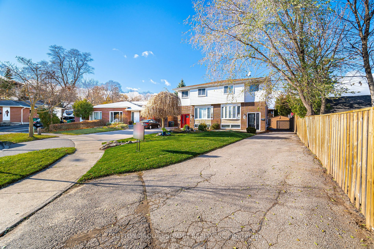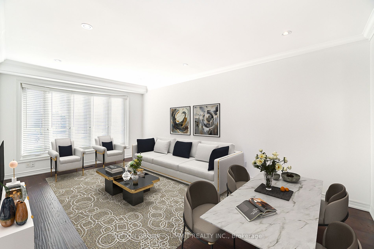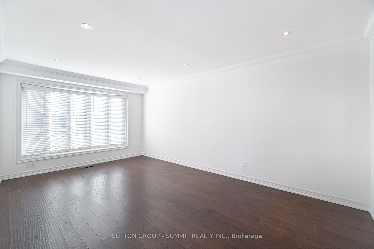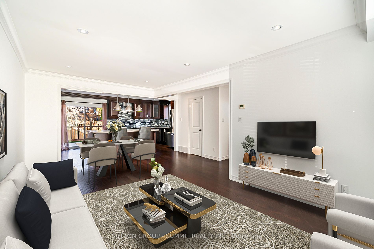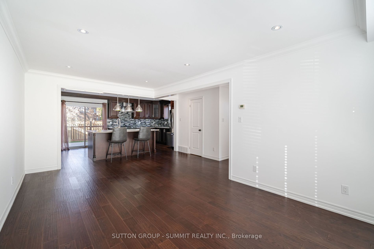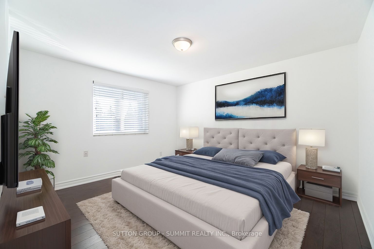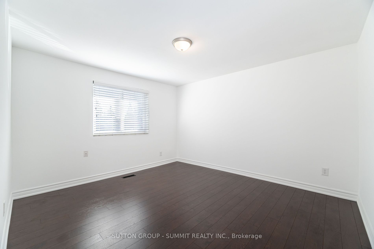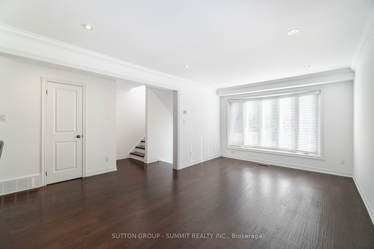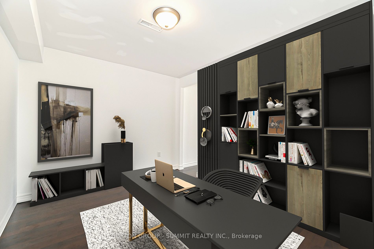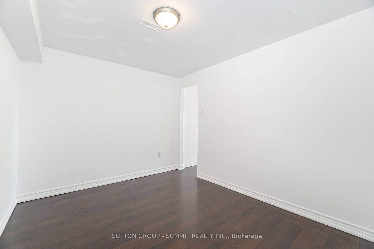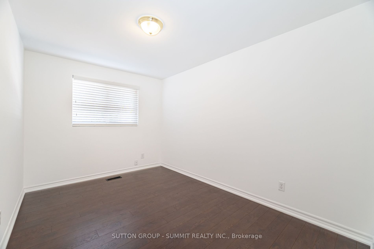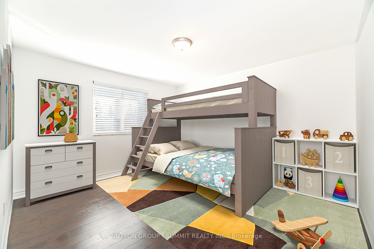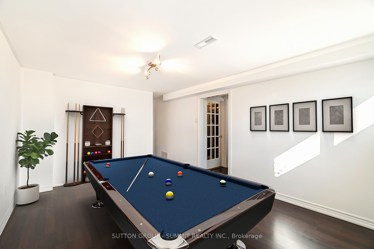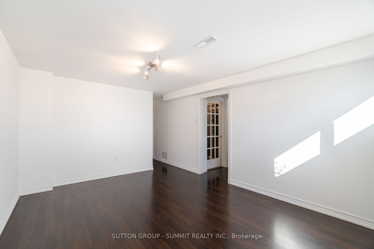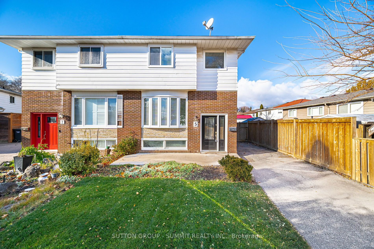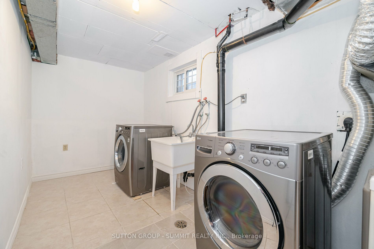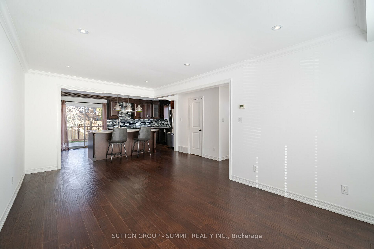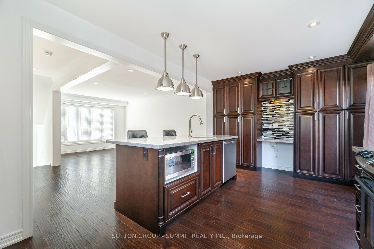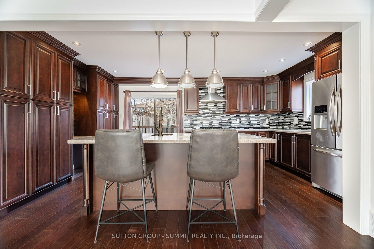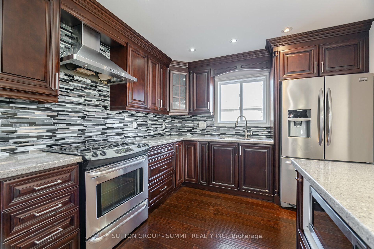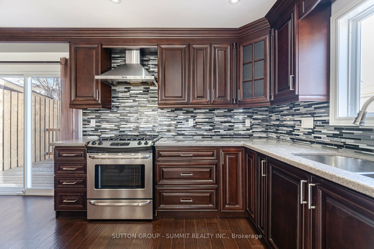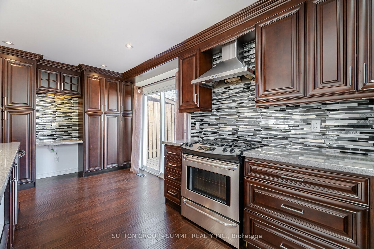
About This Property Rooms Neighbourhood
Location! Location! Location! Simply move in and enjoy this freshly painted home situated on a quiet cul de sac and stroll to top ranked schools like Vista Heights. Skip the driving and parking, walk to the village, Streetsville GO and public transit in minutes. Brand new bathroom with modern porcelain tiles and a tub with lumbar support. Open concept main level has a fantastic layout for hosting family and friends. The custom built kitchen has ample storage, a large granite island, plenty of workspace, and a desk for working at home or use as an espresso bar! Walk out from the kitchen to the beautiful deck drenched in light. In your private backyard oasis, enjoy your morning coffee, relax with a book, or host a lively BBQ. This home is an entertainers delight, allowing many guests to mingle while you socialize, creating lasting memories together. The basement is easy to configure for a nanny suite with a private entrance while keeping access to a shared laundry room. A lush perennial garden, gorgeous lawn, and a long driveway away from traffic offer a safe haven for play and for catching up with the lovely neighbours. Grab this rare opportunity to be in one of the best pockets of Streetsville. This beauty won't last long!
Extras: Electrical Safety Authority Certificate Amenities & Highlights include Cul De Sac, Fenced Yard, Hospital, Park, Public Transit, School.
Overview
This Residential Sale property is located at 5 Merrydrew Crt, Mississauga, L5M 1W6 and has been on the market for 27 days. The 3 Bed & 3 Bath property is listed at $999,888 Surrounding neighbouhoods are Streetsville, Mississauga, Peel,Style: 2-Storey Semi-Detached
Age: N/A
Land Size: 167.7 x 48.2 ft
Fronting On: N
Exterior: Brick-Other
Cross Street: THOMAS AND GAFNEY
Community: Streetsville, Mississauga, Peel,
Heating: Forced Air Gas
Cooling: Central Air
Fireplace: No
Has Pool: Yes
Sewer: Sewers
Zoning: N/A
Rooms
Hardwood Floor, Picture Window, Combined W/Dining
Hardwood Floor, Open Concept, Pot Lights
Hardwood Floor, W/O To Deck, Centre Island
Laminate, Large Window
Laminate
Laminate
Laminate
Laminate, Window, 3 Pc Ensuite
Neighbourhood
About This Property
PROPERTY SNAPSHOT
$999,888
By Holly Maricotti
Properties You may like
$999,888
SOLD - Residential SaleMortage Calculator
NEIGHBOURHOOD
Streetsville > Mississauga > Peel >SHARE THIS LISTING
Sales Representative
GET IN TOUCH

Sutton Group Summit Realty Inc.
33 Pearl Street #100, Mississauga, Ontario L5M1X1
905.897.9555
Properties You may like
This website may only be used by consumers that have a bona fide interest in the purchase, sale, or lease of real estate, of the type being offered via this website. Data is deemed reliable but is not guaranteed accurate by the Toronto Regional Real Estate Board (TRREB). In Canada, the trademarks MLS®, Multiple Listing Service® and the associated logos are owned by The Canadian Real Estate Association (CREA) and identify the quality of services provided by real estate professionals who are members of CREA.
Message was Delivered!
We will review your inquiry and get back to you shortly with a response. If you provided a
phone number, please expect a phone call as well.
See you soon!
5 MERRYDREW Crt, Mississauga - Peel
About This Property
Mortgage Calculator
Overview
This Residential Sale property is located at 5 Merrydrew Crt, Mississauga, L5M 1W6 and has been on the market for 27 days. The 3 Bed & 3 Bath property is listed at $999,888 Surrounding neighbouhoods are Streetsville, Mississauga, Peel,
SHARE THIS LISTING
-
Property Details
Taxes, age, land size, exterior etc -
Living Space
Rooms and square footage -
Neighbourhood Info
Walk score 44
Taxes: $4,969.91 in 2024
Style: 2-Storey Semi-Detached
Age: N/A
Land Size: 167.7 x 48.2 ft
Fronting On: N
Exterior: Brick-Other
Basement: Finished
Total Rooms: 8
Bedrooms: 3
Bathrooms: 3
Kitchens: 1
Water Supply: Municipal
Sewer: Sewers
Zoning: N/A
Heating: Forced Air Gas
Cooling: Central Air
Fireplace: No
Has Pool: Yes
Parking Spot: 6 - Pvt Double
Garage: None
Hardwood Floor, Picture Window, Combined W/Dining
18 x 15 ft (5.49 x 4.57 m)Hardwood Floor, Open Concept, Pot Lights
11.5 x 15 ft (3.49 x 4.57 m)Hardwood Floor, W/O To Deck, Centre Island
18.8 x 10.5 ft (5.72 x 3.2 m)Laminate, Large Window
34.5 x 8.5 ft (10.51 x 2.6 m)Laminate
12.4 x 8.5 ft (3.78 x 2.6 m)Laminate
11 x 10 ft (3.35 x 3.05 m)Laminate
11.2 x 9 ft (3.42 x 2.74 m)Laminate, Window, 3 Pc Ensuite
14.7 x 11.1 ft (4.47 x 3.38 m)Cross Street: THOMAS AND GAFNEY
Community: Streetsville, Mississauga, Peel,
GET IN TOUCH

Sutton Group Summit Realty Inc.
33 Pearl Street #100, Mississauga, Ontario L5M1X1
905.897.9555

