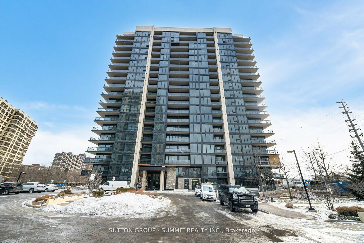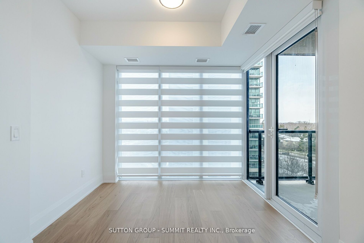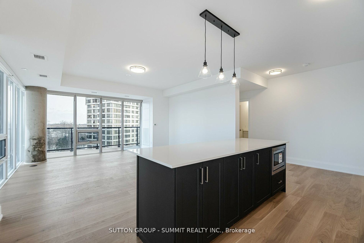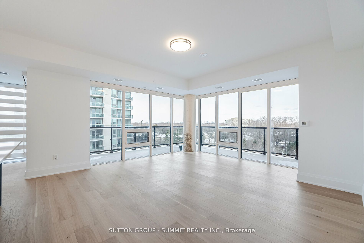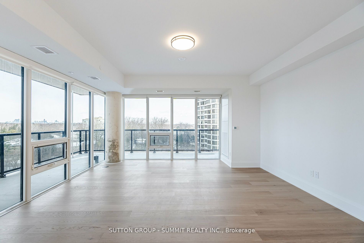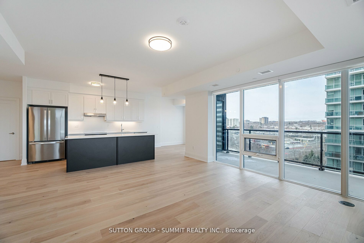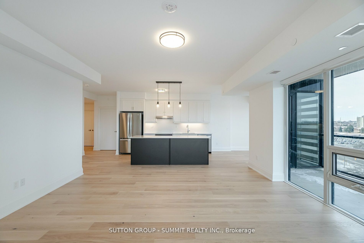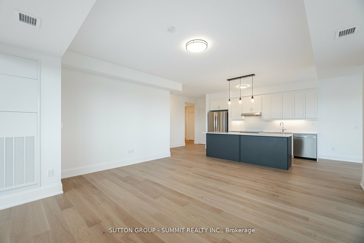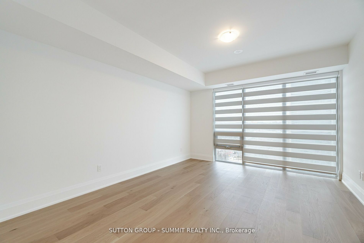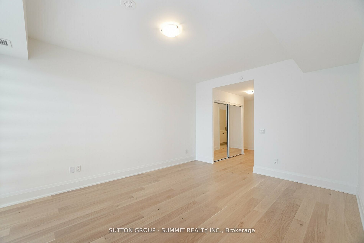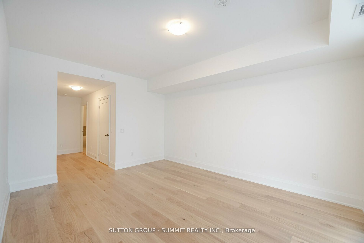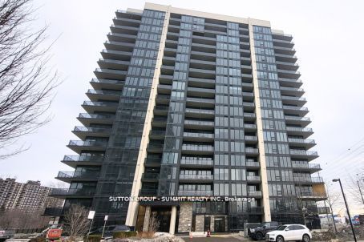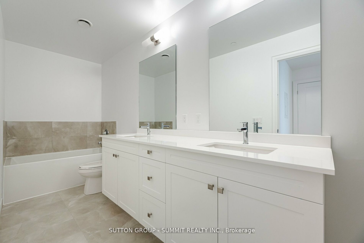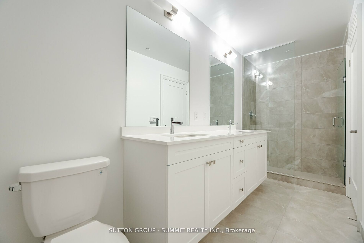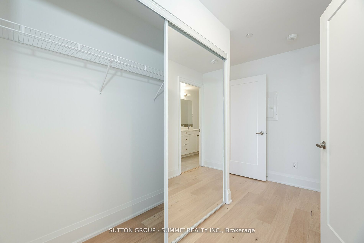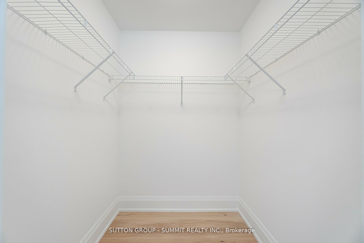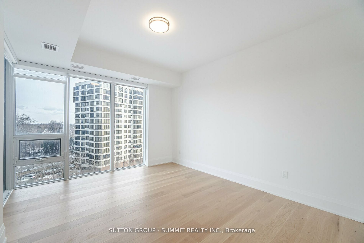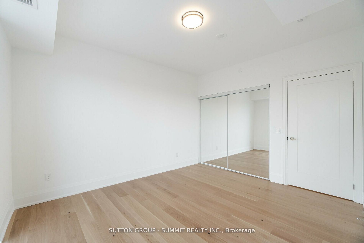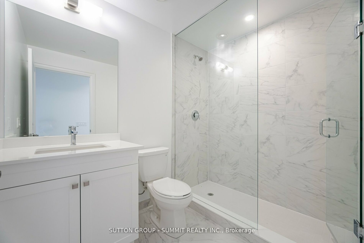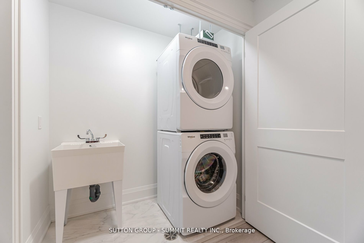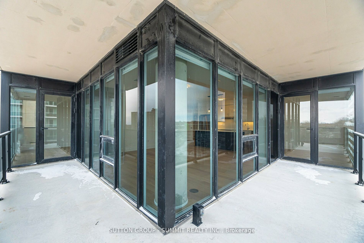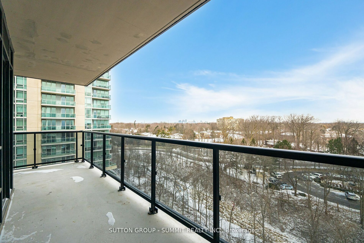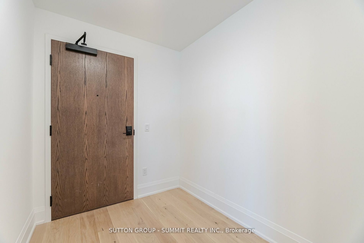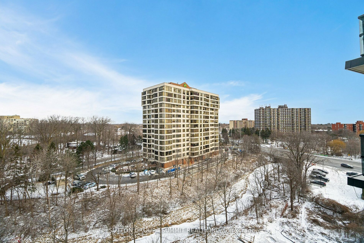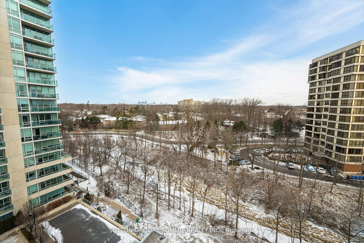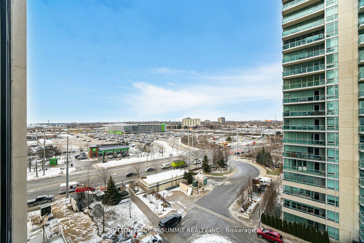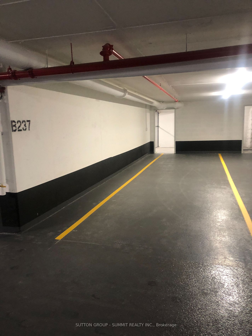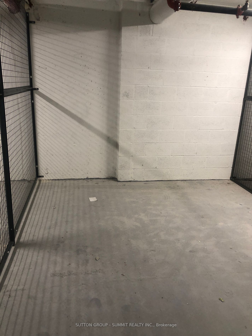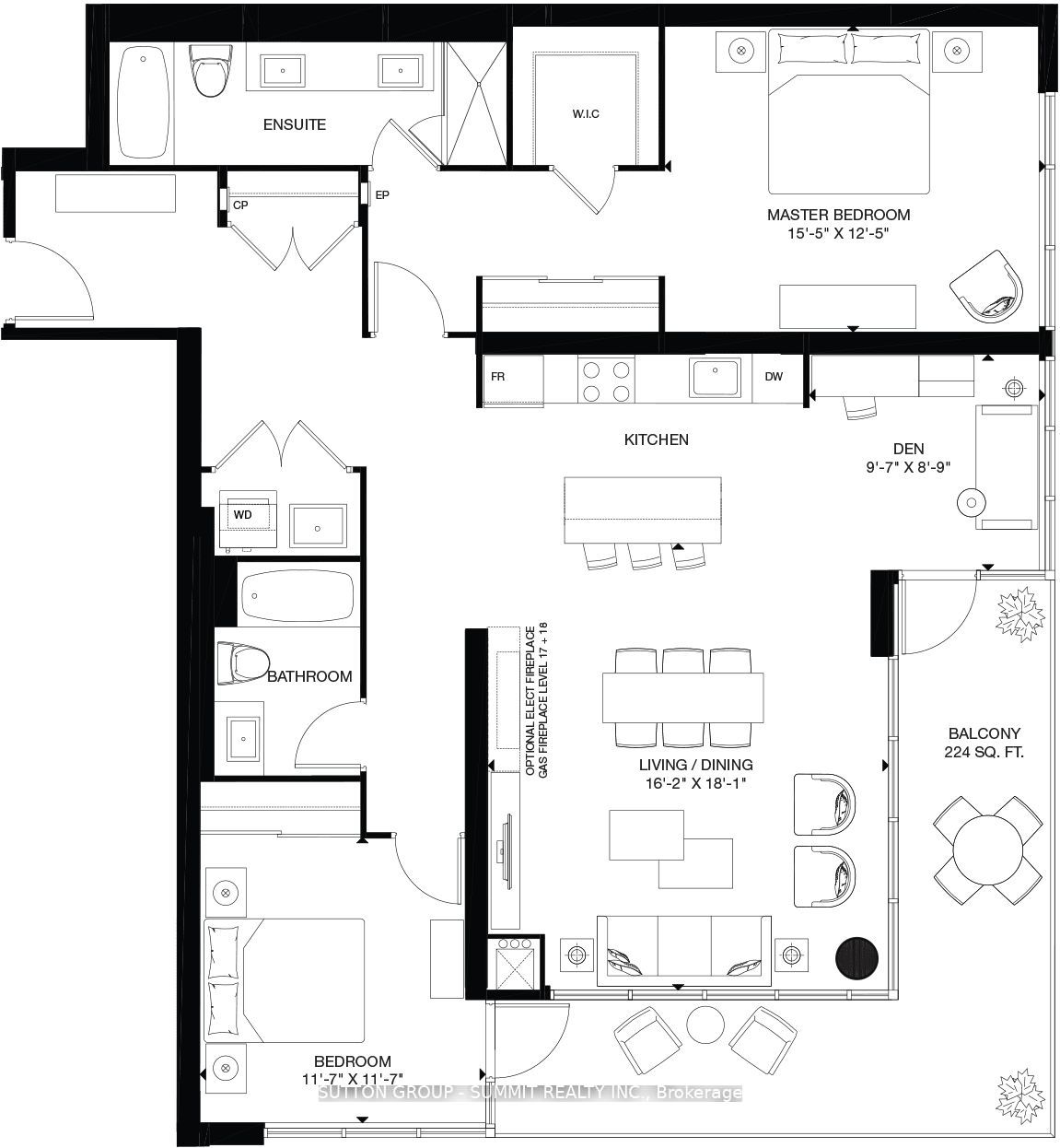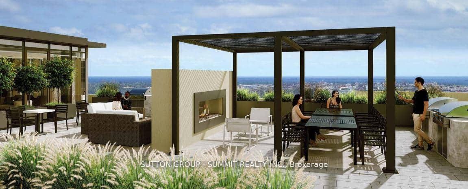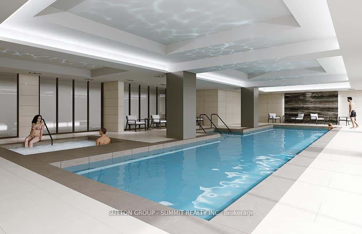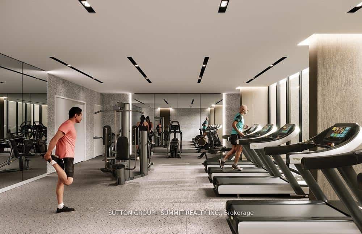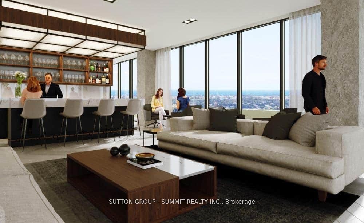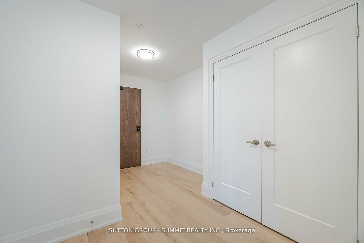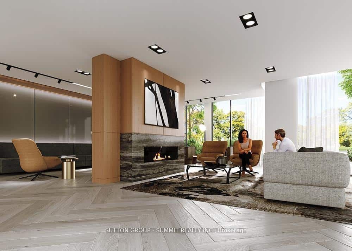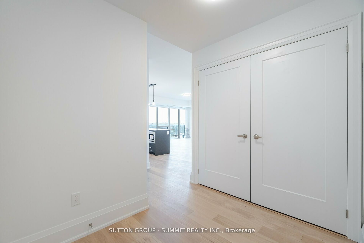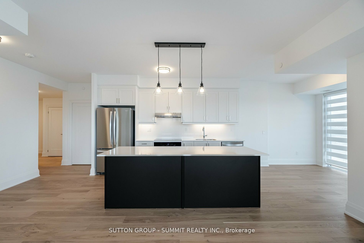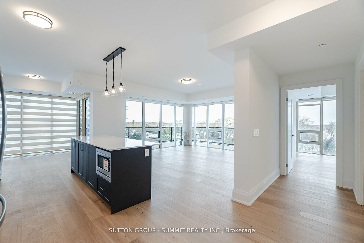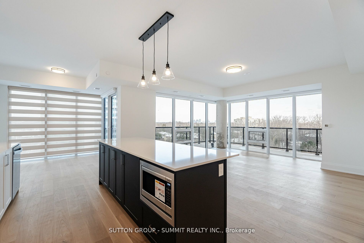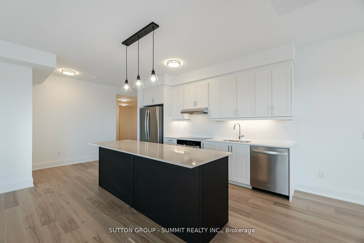
About This Property Rooms Neighbourhood
Brand new Clarkson Village condo, Gorgeous bright and spacious NE facing 2 bdrm plus den unit,loaded with upgrades, largest corner unit 1447 sq ft plus 224 sq ft balcony over looking Sheridan creek, wrap around balcony w/2 walkouts, 9ft ceilings & open concept great room/kitchen with large 8 ft center island,2 full baths including 6 pc ensuite w/shower/bathtub & double sinks. Upgraded hardwood flooring is throughout, and floor-to-ceiling windows are in every room (upgraded zebra blinds included). Quartz counters and backsplash, stainless steel appliances included. X-Wide 2 car Tandem parking and 10 x 10 storage room-Locker are included in the price, EV charger is roughed and can be available as an upgrade, access to premium amenities, including an indoor pool, fitness center, co-working space, rooftop terrace with BBQs and sports courts. Located steps from Clarkson GO Station, Bank , grocery stores, and restaurants enjoy a seamless 25-minute commute to downtown Toronto. With nearby parks, trails,the waterfront, and vibrant Port Credit, this condo offers the perfect blend of luxury and location. Don't miss this exceptional opportunity! **EXTRAS- All stainless steel kitchen appliances including fridge, cooking range, microwave, Washer &Dryer, Premium X-Wide Tandem Parking space for 2 cars and Storage Room locker(10 x 10 ft)**
Amenities & Highlights include Public Transit, River/Stream, School Bus Route.
Overview
This Condo Lease property is located at 802 - 1035 Southdown Rd, Mississauga, L5J 0A2 and has been on the market for 3 days. The 2 Bed & 2 Bath property is listed at $3,995 per month The property has 1400-1599 square feet of space. Surrounding neighbouhoods are Clarkson, Mississauga, Peel,Style: Apartment Condo Apt
Age: N/A
Land Size: N/A
Fronting On: N/A
Exterior: Concrete
Cross Street: Lakeshore Rd W & Southdown Rd
Community: Clarkson, Mississauga, Peel,
Heating: Forced Air Electric
Cooling: Central Air
Fireplace: No
Has Pool: No
Sewer: N/A
Zoning: N/A
Rooms
Centre Island, Open Concept, B/I Appliances
Hardwood Floor, Combined W/Dining, W/O To Balcony
Hardwood Floor, W/O To Balcony
Hardwood Floor, W/I Closet, 6 Pc Ensuite
Hardwood Floor, Double Closet, W/O To Balcony
Neighbourhood
About This Property
PROPERTY SNAPSHOT
1400-1599 Sq. Ft$3,995
By Bill Makris
Properties You may like
$3,995 / Month
SOLD - Condo LeaseMortage Calculator
NEIGHBOURHOOD
Clarkson > Mississauga > Peel >SHARE THIS LISTING
Sales Representative
GET IN TOUCH

Sutton Group Summit Realty Inc.
33 Pearl Street #100, Mississauga, Ontario L5M1X1
905.897.9555
Properties You may like
This website may only be used by consumers that have a bona fide interest in the purchase, sale, or lease of real estate, of the type being offered via this website. Data is deemed reliable but is not guaranteed accurate by the Toronto Regional Real Estate Board (TRREB). In Canada, the trademarks MLS®, Multiple Listing Service® and the associated logos are owned by The Canadian Real Estate Association (CREA) and identify the quality of services provided by real estate professionals who are members of CREA.
Message was Delivered!
We will review your inquiry and get back to you shortly with a response. If you provided a
phone number, please expect a phone call as well.
See you soon!
1035 Southdown Rd, Mississauga - Peel
About This Property
Mortgage Calculator
Overview
This Condo Lease property is located at 802 - 1035 Southdown Rd, Mississauga, L5J 0A2 and has been on the market for 3 days. The 2 Bed & 2 Bath property is listed at $3,995 per month The property has 1400-1599 square feet of space. Surrounding neighbouhoods are Clarkson, Mississauga, Peel,
SHARE THIS LISTING
-
Property Details
Taxes, age, land size, exterior etc -
Living Space
Rooms and square footage -
Neighbourhood Info
Walk score 44
Taxes: No Data
Style: Apartment Condo Apt
Age: N/A
Land Size: N/A
Fronting On: N/A
Exterior: Concrete
Basement: None
Total Rooms: 5
Bedrooms: 2
Bathrooms: 2
Kitchens: 1
Water Supply: N/A
Sewer: N/A
Zoning: N/A
Heating: Forced Air Electric
Cooling: Central Air
Fireplace: No
Has Pool: No
Parking Spot: 2
Garage: Underground
Centre Island, Open Concept, B/I Appliances
13.5 x 8.6 ft (4.12 x 2.62 m)Hardwood Floor, Combined W/Dining, W/O To Balcony
18 x 16.2 ft (5.49 x 4.94 m)Hardwood Floor, W/O To Balcony
9.3 x 9.3 ft (2.82 x 2.82 m)Hardwood Floor, W/I Closet, 6 Pc Ensuite
15.4 x 12.4 ft (4.7 x 3.78 m)Hardwood Floor, Double Closet, W/O To Balcony
11.6 x 11.6 ft (3.54 x 3.54 m)Cross Street: Lakeshore Rd W & Southdown Rd
Community: Clarkson, Mississauga, Peel,
GET IN TOUCH

Sutton Group Summit Realty Inc.
33 Pearl Street #100, Mississauga, Ontario L5M1X1
905.897.9555

