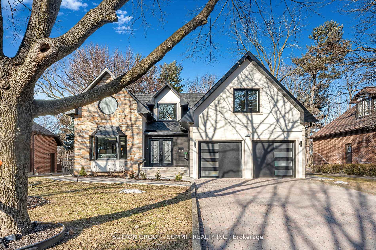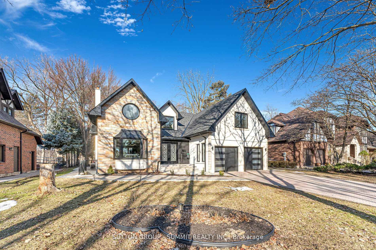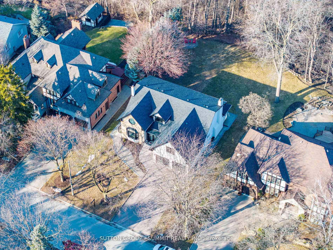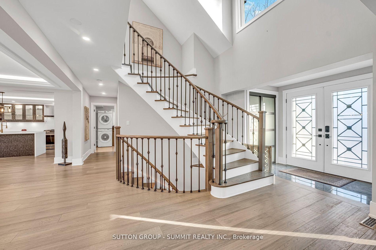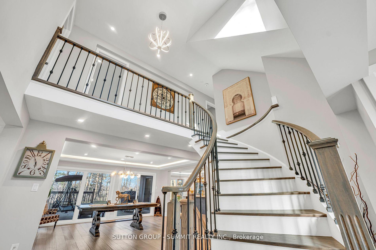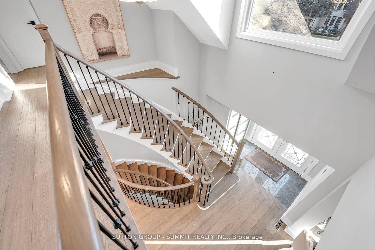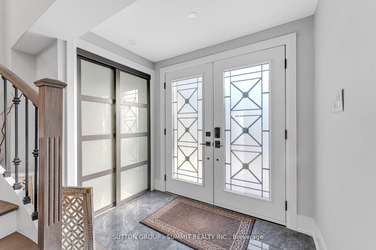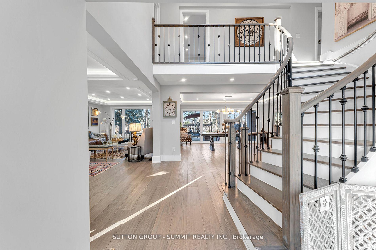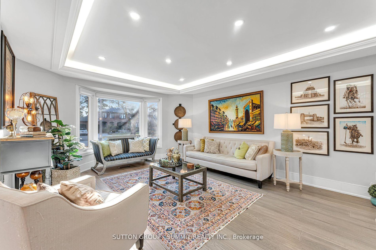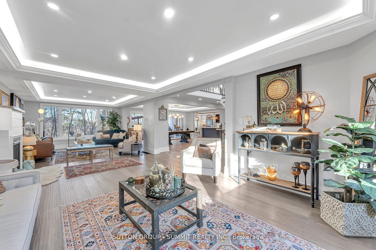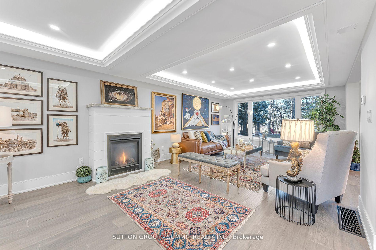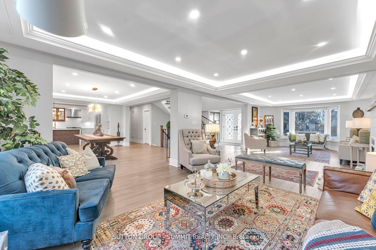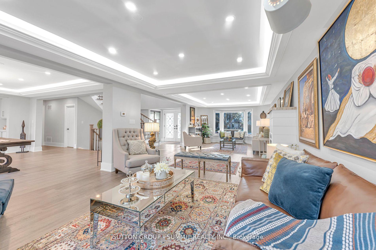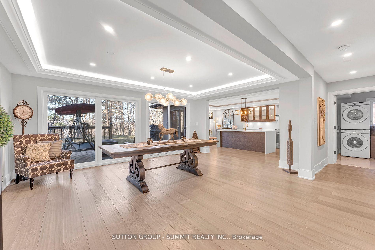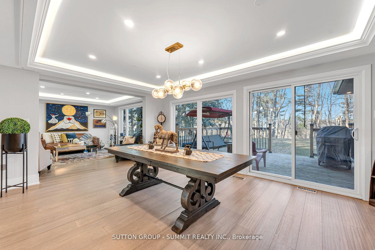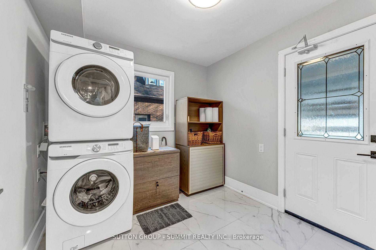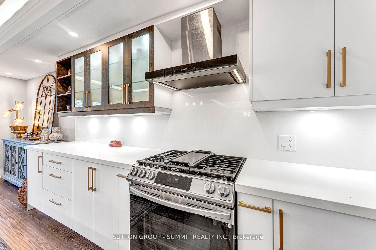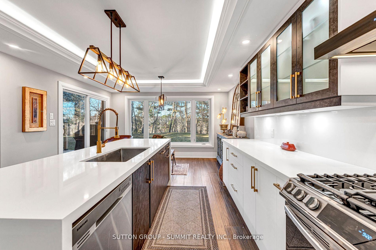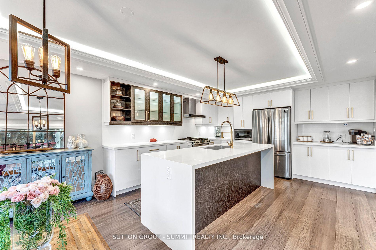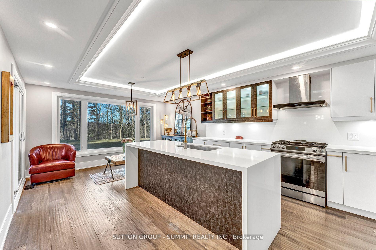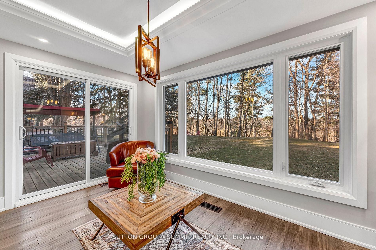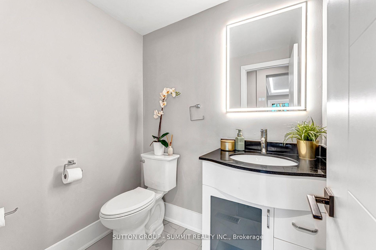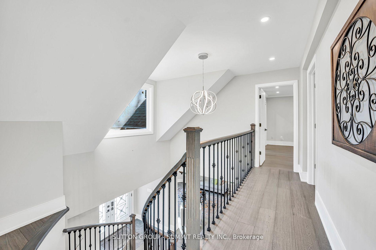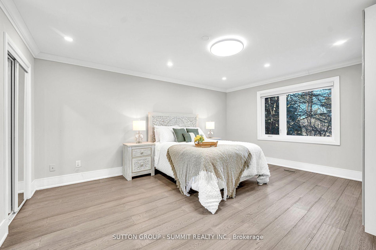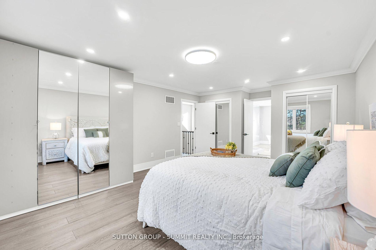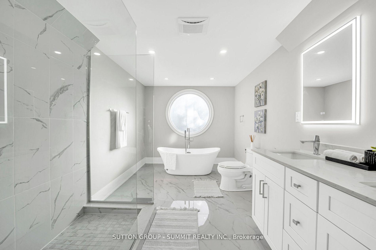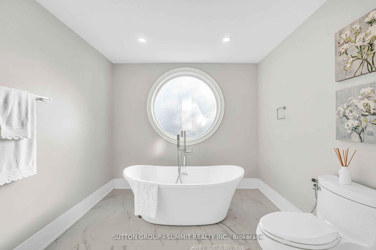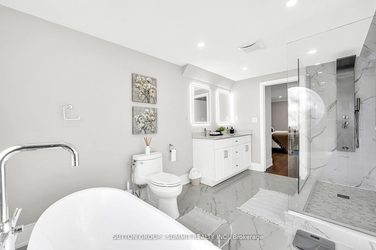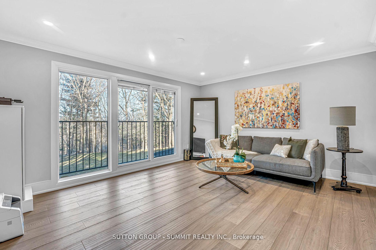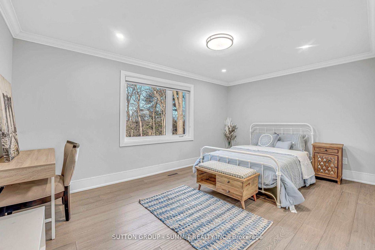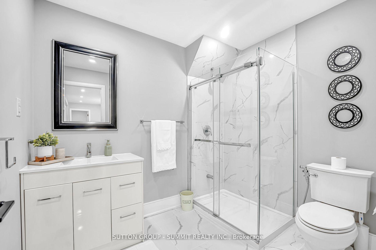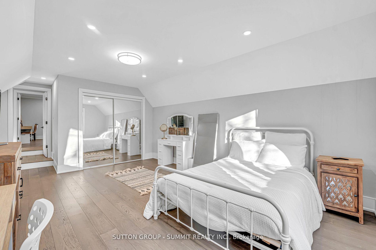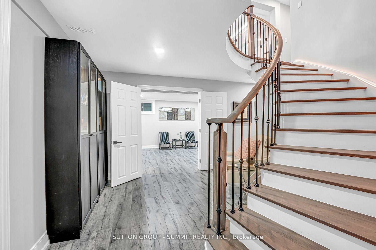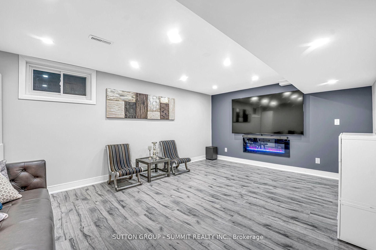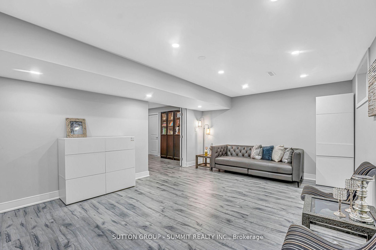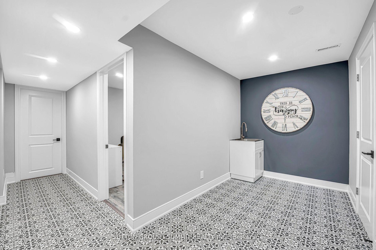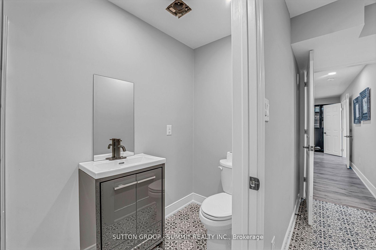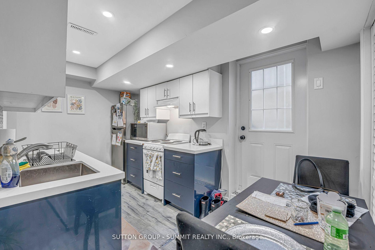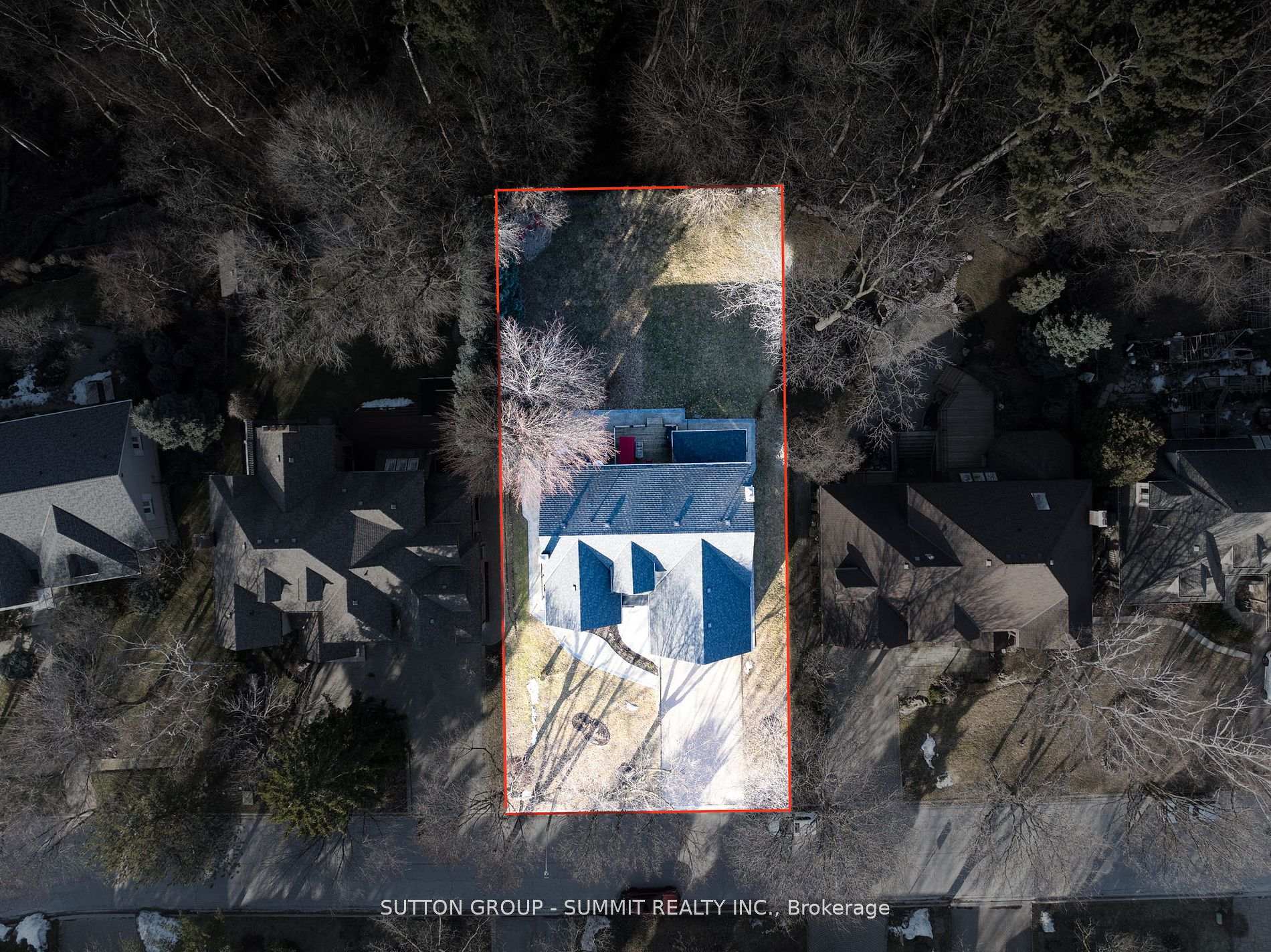
About This Property Rooms Neighbourhood
Welcome to this luxurious river side estate, nestled against the scenic Credit River. This stunning home combines elegance and comfort, offering exceptional living spaces both inside and out. The grand entrance features double doors leading to a palatial foyer with soaring ceilings and a sweeping staircase, setting the stage for the luxury within. The fully renovated interior boasts a chef's kitchen with top-tier appliances, custom cabinetry, and ample counter space, ideal for entertaining. The formal dining and living areas are bathed in natural light from floor-to-ceiling windows, show casing breathtaking views of the lush backyard. A powder room on the main floor adds style and convenience, while hardwood floors and detailed finishes create a timeless charm. Step outside to an expansive backyard with serene views of the forest and river. Professional landscaping and aggregate concrete paving add elegance to the exterior. Upstairs, the home features four large bedrooms, including a master suite with spa-inspired finishes. The second floor includes three full bathrooms, while the fully finished basement offers an independent nanny suite with independent laundry, 3 piece bathroom, living room and bedroom with separate side entrance and kitchenette. Plus two additional bedrooms, a large recreation room, and a full bathroom creating a perfect private guests suite. This home is a perfect blend of luxury, comfort, and natural beauty, providing a peaceful retreat in a stunning setting.
Overview
This Residential Sale property is located at 4073 Summit Court, Mississauga, L5L 3C2 and has been on the market for 67 days. The 7 Bed & 6 Bath property is listed at $2,549,000 The property has 3000-3500 square feet of space. Surrounding neighbouhoods are Erin Mills, Mississauga, Peel,Style: 2-Storey Detached
Age: N/A
Land Size: N/A
Fronting On: N/A
Exterior: N/A
Cross Street: N/A
Community: Erin Mills, Mississauga, Peel,
Heating: N/A
Cooling: Central Air
Fireplace: No
Has Pool: No
Sewer: N/A
Zoning: N/A
Rooms
No Data ProvidedNeighbourhood
About This Property
PROPERTY SNAPSHOT
3000-3500 Sq. Ft$2,549,000
By Salman Jamil
Properties You may like
$2,549,000
67 Day(s) On Market - Residential SaleMortage Calculator
NEIGHBOURHOOD
Erin Mills > Mississauga > Peel >SHARE THIS LISTING
Sales Representative
GET IN TOUCH

Sutton Group Summit Realty Inc.
33 Pearl Street #100, Mississauga, Ontario L5M1X1
905.897.9555
Properties You may like
This website may only be used by consumers that have a bona fide interest in the purchase, sale, or lease of real estate, of the type being offered via this website. Data is deemed reliable but is not guaranteed accurate by the Toronto Regional Real Estate Board (TRREB). In Canada, the trademarks MLS®, Multiple Listing Service® and the associated logos are owned by The Canadian Real Estate Association (CREA) and identify the quality of services provided by real estate professionals who are members of CREA.
Message was Delivered!
We will review your inquiry and get back to you shortly with a response. If you provided a
phone number, please expect a phone call as well.
See you soon!
4073 SUMMIT Court, Mississauga - Peel
About This Property
Mortgage Calculator
Overview
This Residential Sale property is located at 4073 Summit Court, Mississauga, L5L 3C2 and has been on the market for 67 days. The 7 Bed & 6 Bath property is listed at $2,549,000 The property has 3000-3500 square feet of space. Surrounding neighbouhoods are Erin Mills, Mississauga, Peel,
SHARE THIS LISTING
-
Property Details
Taxes, age, land size, exterior etc -
Living Space
Rooms and square footage -
Neighbourhood Info
Walk score 44
Taxes: No Data in 2024
Style: 2-Storey Detached
Age: N/A
Land Size: N/A
Fronting On: N/A
Exterior: N/A
Basement: N/A
Total Rooms: 11
Bedrooms: 7
Bathrooms: 7
Kitchens: N/A
Water Supply: N/A
Sewer: N/A
Zoning: N/A
Heating: N/A
Cooling: Central Air
Fireplace: No
Has Pool: No
Parking Spot: 6
Garage: N/A
GET IN TOUCH

Sutton Group Summit Realty Inc.
33 Pearl Street #100, Mississauga, Ontario L5M1X1
905.897.9555
