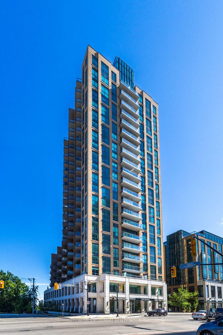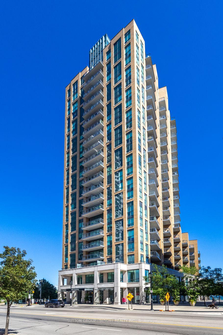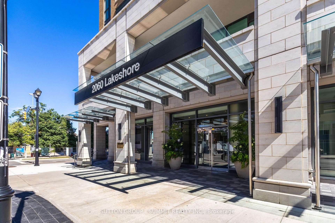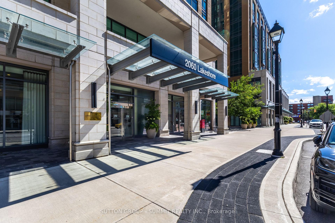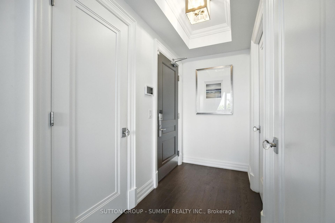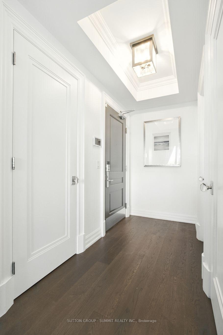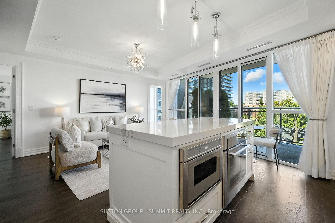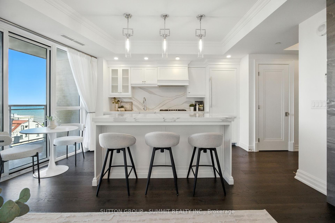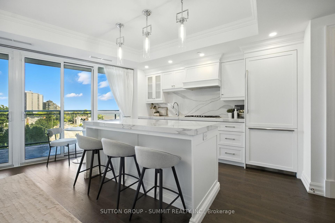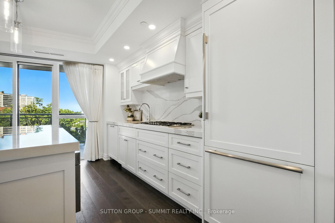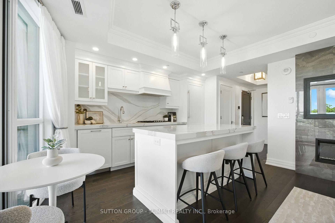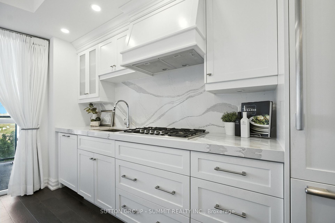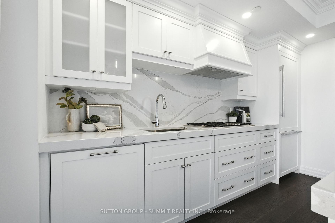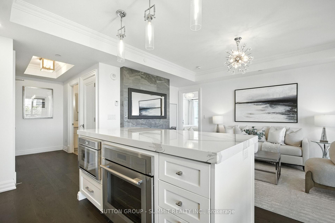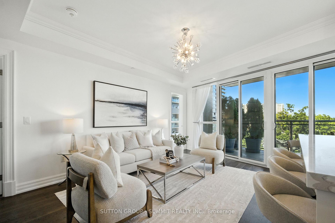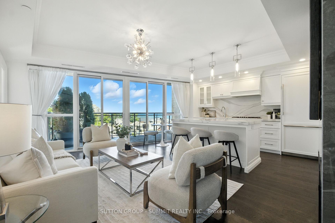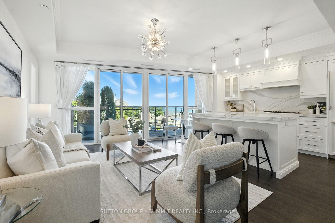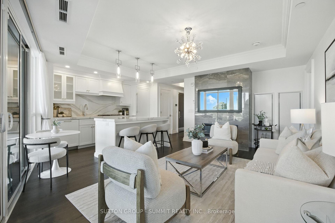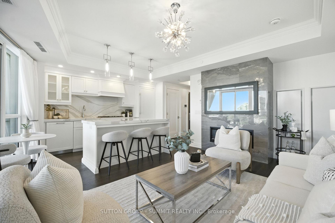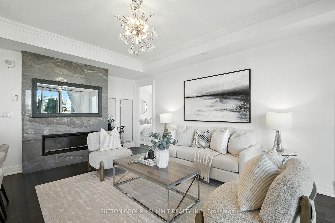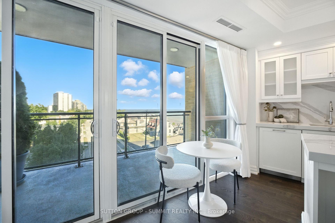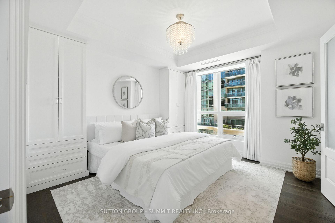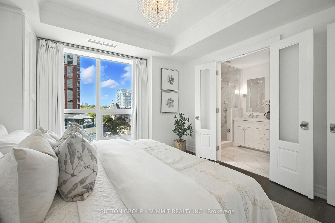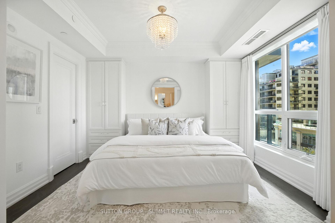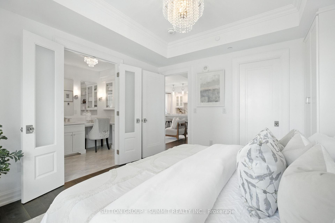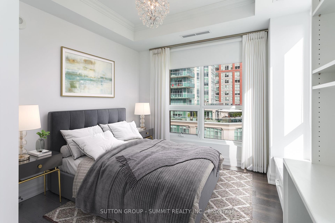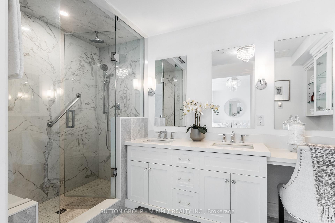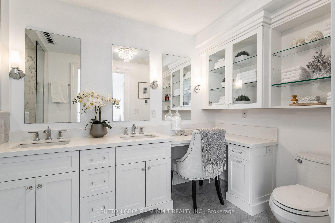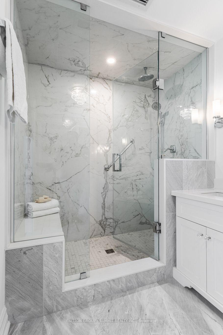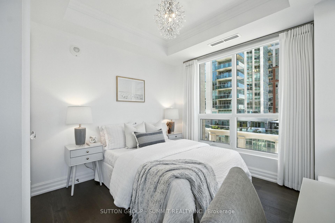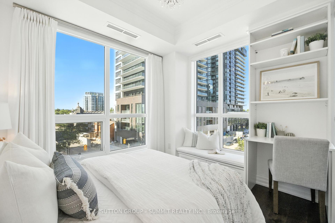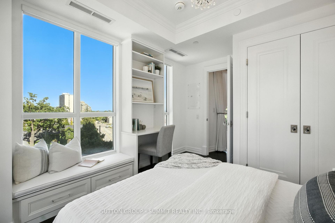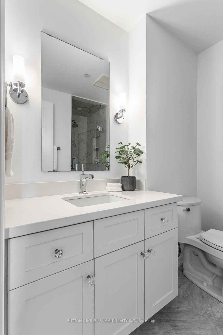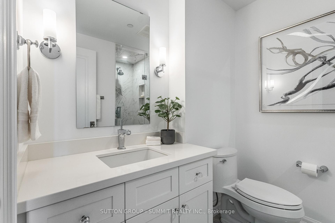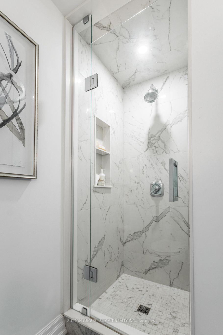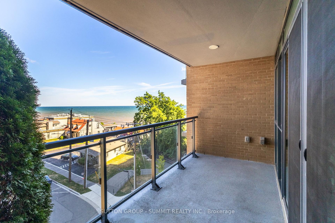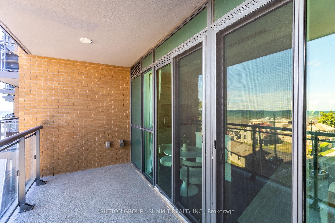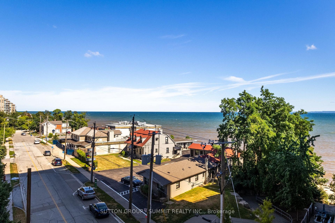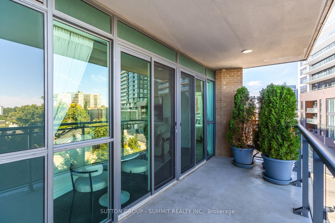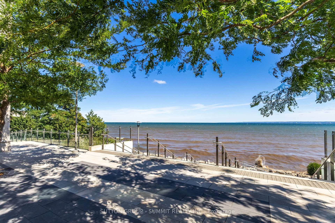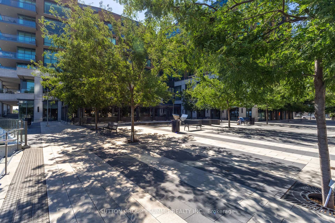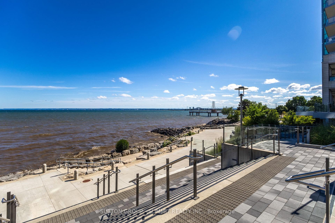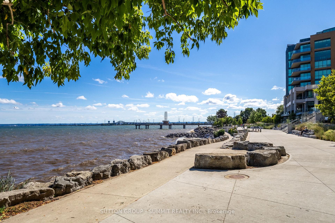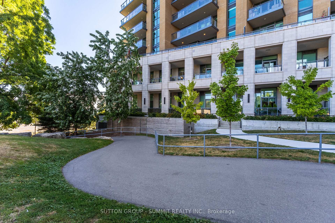
About This Property Rooms Neighbourhood
Indulge in the pinnacle of luxury living at Burlingtons prestigious Bridgewater Residences.This exclusive property offers a world-class waterfront lifestyle with resort-inspired amenities, including an 8th-floor roof top patio, state-of-the-art fitness centre, entertainment lounge,24-hour concierge, indoor pool, spa, and access to the renowned 5-star restaurant at the neighbouring Pearl Hotel. This spectacular 2-bedroom corner suite is a master piece of design, show casing breathtaking north/east views of Lake Ontario. The chef-inspired kitchen is a show piece, featuring high-end panelled appliances, a custom range hood, stone countertops and backsplash, a gas stove, and elegant pendant lighting. Every detail of this suite has been thoughtfully curated, from the crown moulding and designer lighting to the custom window treatments and a striking statement fireplace. The built-in wardrobes by Closet Envy add both style and functionality. The primary suite is a true retreat, boasting an oversized glass shower and a sophisticated vanity. No expense has been spared in customizing this home, with luxurious touches including crystal chandeliers, crystal door knobs, a custom built-in desk, and built-in shelving in every bedroom. Nestled in the heart of downtown Burlington, this residence offers unparalleled convenience. Step outside to enjoy Spencer Smith Park, an array of top-rated restaurants, charming cafes, and boutique shopping all just moments from your door step. Elevate your lifestyle at Bridgewater Residences, where luxury and location converge seamlessly. **EXTRAS** 2 Underground Parking Spaces P4 #30 & 31 Located Right Off The Elevator.1 Locker- Level D #131.
Overview
This Condo Sale property is located at 404 - 2060 Lakeshore Road, Burlington, L7R 0G2 and has been on the market for 37 days. The 2 Bed & 2 Bath property is listed at $1,099,990 The property has 900-999 square feet of space. Surrounding neighbouhoods are Brant, Guelph, Wellington,Style: Apartment Condo Apt
Age: N/A
Land Size: N/A
Fronting On: N/A
Exterior: N/A
Cross Street: N/A
Community: Brant, Guelph, Wellington,
Heating: N/A
Cooling: Central Air
Fireplace: Yes
Has Pool: No
Sewer: N/A
Zoning: N/A
Rooms
No Data ProvidedNeighbourhood
About This Property
PROPERTY SNAPSHOT
900-999 Sq. Ft$1,099,990
By Brad Shea
Properties You may like
$1,099,990
37 Day(s) On Market - Condo SaleMortage Calculator
NEIGHBOURHOOD
Brant > Guelph > Wellington >SHARE THIS LISTING
Sales Representative
GET IN TOUCH

Sutton Group Summit Realty Inc.
33 Pearl Street #100, Mississauga, Ontario L5M1X1
905.897.9555
Properties You may like
This website may only be used by consumers that have a bona fide interest in the purchase, sale, or lease of real estate, of the type being offered via this website. Data is deemed reliable but is not guaranteed accurate by the Toronto Regional Real Estate Board (TRREB). In Canada, the trademarks MLS®, Multiple Listing Service® and the associated logos are owned by The Canadian Real Estate Association (CREA) and identify the quality of services provided by real estate professionals who are members of CREA.
Message was Delivered!
We will review your inquiry and get back to you shortly with a response. If you provided a
phone number, please expect a phone call as well.
See you soon!
2060 Lakeshore Road, Burlington - Wellington
About This Property
Mortgage Calculator
Overview
This Condo Sale property is located at 404 - 2060 Lakeshore Road, Burlington, L7R 0G2 and has been on the market for 37 days. The 2 Bed & 2 Bath property is listed at $1,099,990 The property has 900-999 square feet of space. Surrounding neighbouhoods are Brant, Guelph, Wellington,
SHARE THIS LISTING
-
Property Details
Taxes, age, land size, exterior etc -
Living Space
Rooms and square footage -
Neighbourhood Info
Walk score 44
Taxes: No Data in 2024
Style: Apartment Condo Apt
Age: N/A
Land Size: N/A
Fronting On: N/A
Exterior: N/A
Basement: N/A
Total Rooms: 4
Bedrooms: 2
Bathrooms: 2
Kitchens: N/A
Water Supply: N/A
Sewer: N/A
Zoning: N/A
Heating: N/A
Cooling: Central Air
Fireplace: Yes
Has Pool: No
Parking Spot: N/A
Garage: N/A
GET IN TOUCH

Sutton Group Summit Realty Inc.
33 Pearl Street #100, Mississauga, Ontario L5M1X1
905.897.9555
