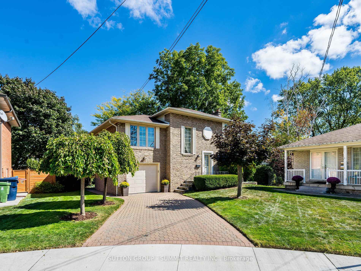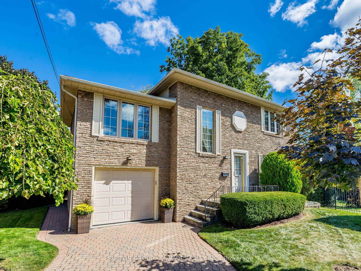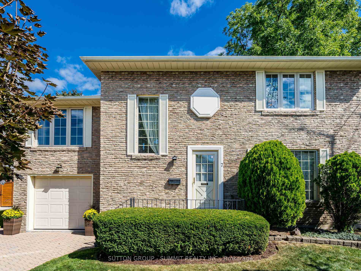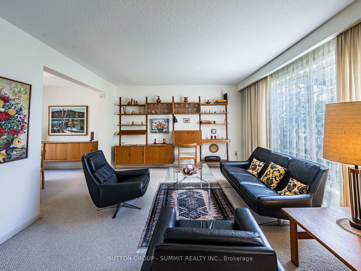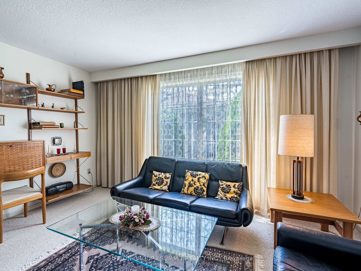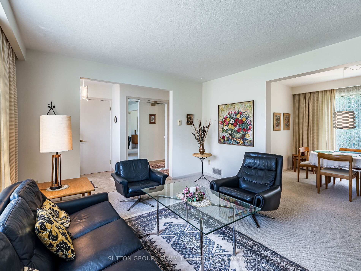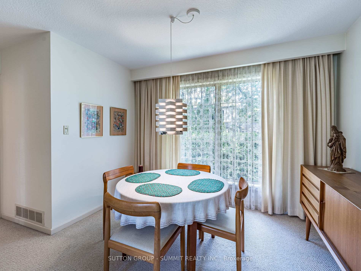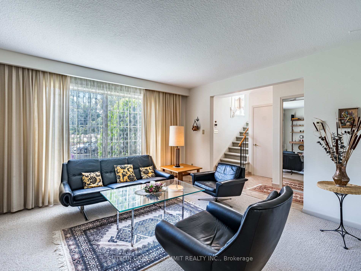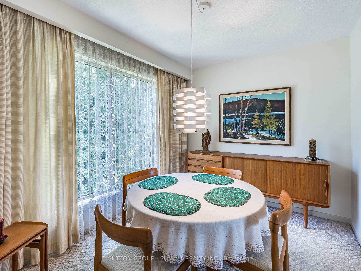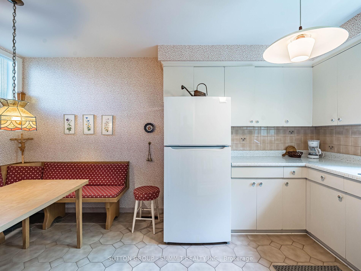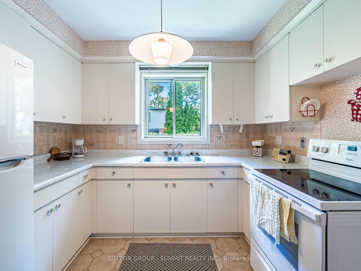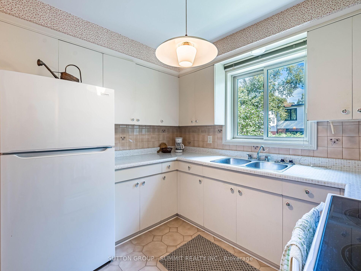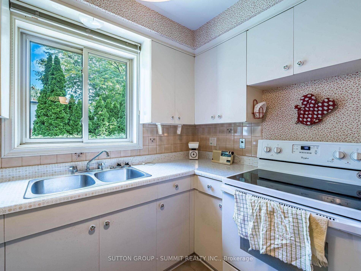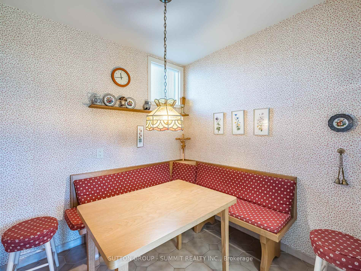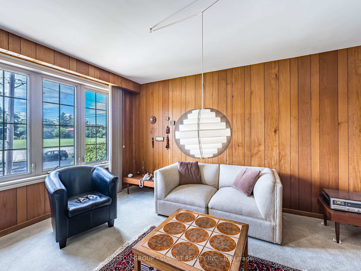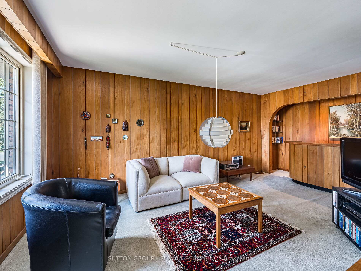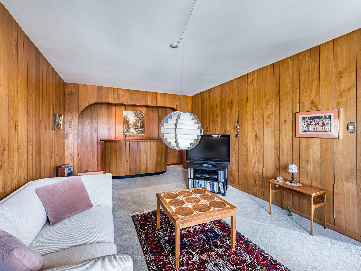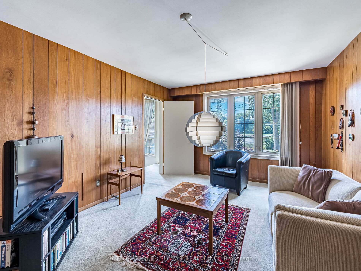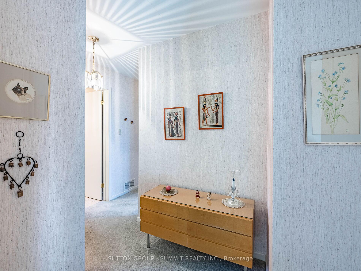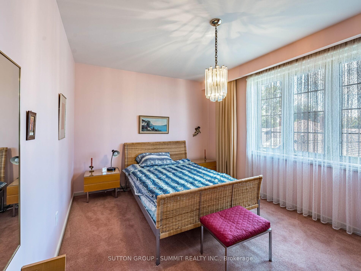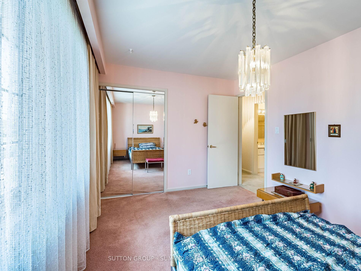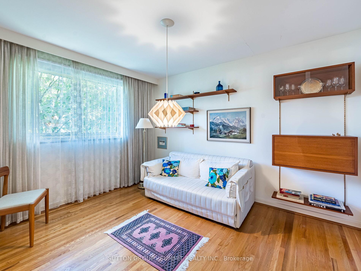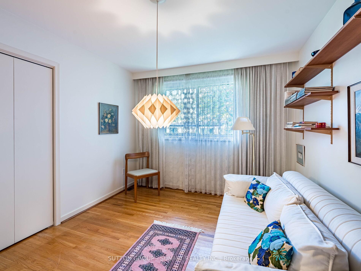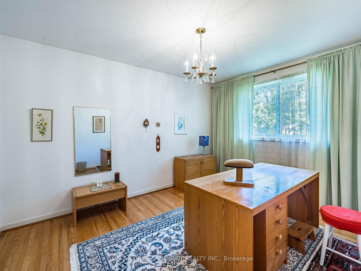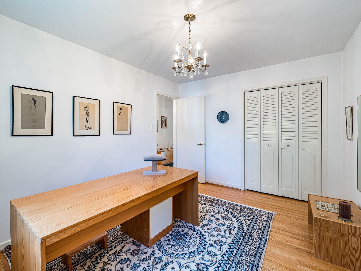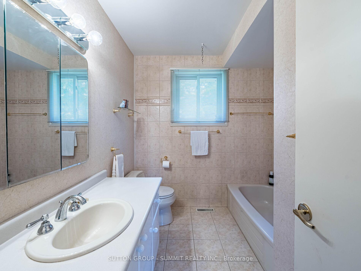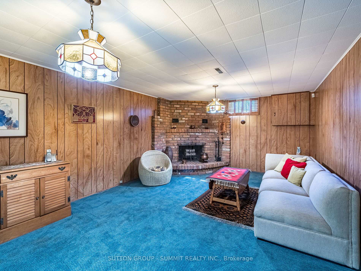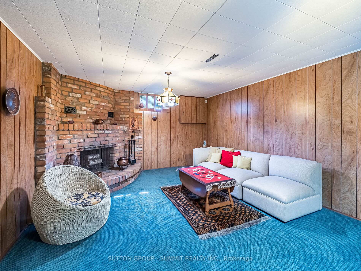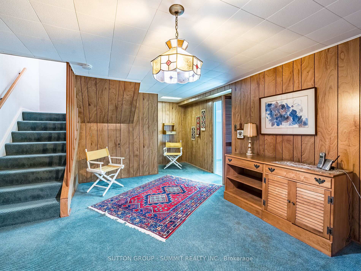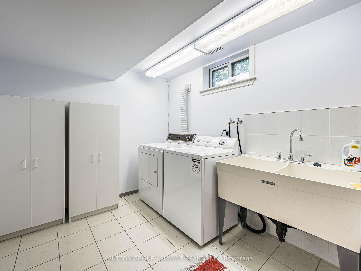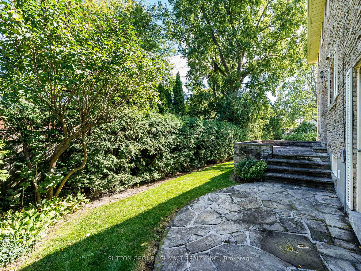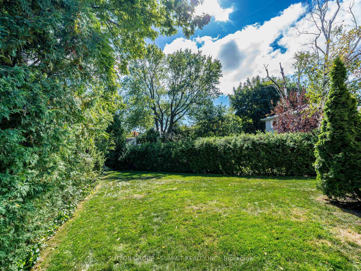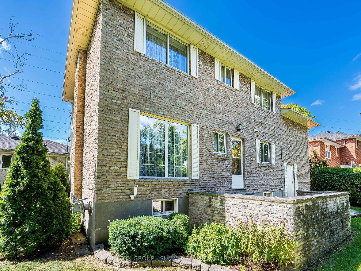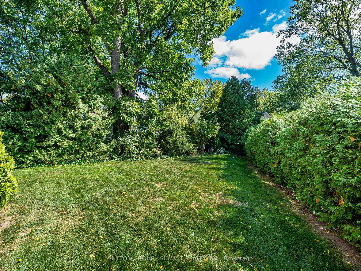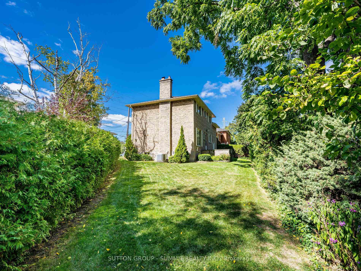
About This Property Rooms Neighbourhood
This 2 Storey 4 Bedroom All Brick Home Has Been Meticulously Maintained By The Original Owners Since 1968. Nestled On A Pie-Shaped Lot On A Quiet Cul-de-sac In The Prestigious And Highly Sought-After Family-Friendly Neighbourhood Of Islington-City Centre West In Etobicoke This Home Is Only Minutes Away From Kipling Subway & Go Train And Close To Shopping, Parks & Schools.This Property Also Offers Convenient Access To The QEW & Hwy 427 And Excellent Proximity To Pearson Airport.The Main Floor Features A West Facing Generous Sized L-Shaped Living Rm/Dining Rm Flooded With Natural Light As Well As A Family-Sized Eat-In Kitchen And A 2-Pc Bathroom. As You Head Upstairs To The 2nd Floor You'll Find A Very Large Primary Bedroom (Currently Converted AndUsed As A Family Room). Go Up A Few More Stairs And You'll Find 3 More Spacious Bedrooms And A 4-Pc Bathroom. Downstairs In The Finished Basement You'll Find A Huge Recreation Room With A Wood-Burning Fireplace And A Large Laundry Room. An Excellent Opportunity To Get In The Market And Make This Home Your Own.
Overview
This Residential Sale property is located at 7 Lochway Court, Toronto, M9B 4G6 and has been on the market for 95 days. The 4 Bed & 2 Bath property is listed at $1,349,900 The property has 1500-2000 square feet of space. Surrounding neighbouhoods are Islington-City Centre West, Toronto W08, Toronto, Eatonville, Toronto, Central Ontario,Style: 2-Storey Detached
Age: N/A
Land Size: N/A
Fronting On: N/A
Exterior: N/A
Cross Street: N/A
Community: Islington-City Centre West, Toronto W08, Toronto, Eatonville, Toronto, Central Ontario,
Heating: N/A
Cooling: Central Air
Fireplace: Yes
Has Pool: No
Sewer: N/A
Zoning: N/A
Rooms
No Data ProvidedNeighbourhood
About This Property
PROPERTY SNAPSHOT
1500-2000 Sq. Ft$1,349,900
By Erwin Klutt
Properties You may like
$1,349,900
95 Day(s) On Market - Residential SaleMortage Calculator
NEIGHBOURHOOD
Islington-City Centre West > Toronto W08 > Toronto > Eatonville > Toronto > Central Ontario >SHARE THIS LISTING
Sales Representative
GET IN TOUCH

Sutton Group Summit Realty Inc.
33 Pearl Street #100, Mississauga, Ontario L5M1X1
905.897.9555
Properties You may like
This website may only be used by consumers that have a bona fide interest in the purchase, sale, or lease of real estate, of the type being offered via this website. Data is deemed reliable but is not guaranteed accurate by the Toronto Regional Real Estate Board (TRREB). In Canada, the trademarks MLS®, Multiple Listing Service® and the associated logos are owned by The Canadian Real Estate Association (CREA) and identify the quality of services provided by real estate professionals who are members of CREA.
Message was Delivered!
We will review your inquiry and get back to you shortly with a response. If you provided a
phone number, please expect a phone call as well.
See you soon!
7 Lochway Court, Toronto - Central Ontario
About This Property
Mortgage Calculator
Overview
This Residential Sale property is located at 7 Lochway Court, Toronto, M9B 4G6 and has been on the market for 95 days. The 4 Bed & 2 Bath property is listed at $1,349,900 The property has 1500-2000 square feet of space. Surrounding neighbouhoods are Islington-City Centre West, Toronto W08, Toronto, Eatonville, Toronto, Central Ontario,
SHARE THIS LISTING
-
Property Details
Taxes, age, land size, exterior etc -
Living Space
Rooms and square footage -
Neighbourhood Info
Walk score 44
Taxes: No Data in 2025
Style: 2-Storey Detached
Age: N/A
Land Size: N/A
Fronting On: N/A
Exterior: N/A
Basement: N/A
Total Rooms: 7
Bedrooms: 4
Bathrooms: 4
Kitchens: N/A
Water Supply: N/A
Sewer: N/A
Zoning: N/A
Heating: N/A
Cooling: Central Air
Fireplace: Yes
Has Pool: No
Parking Spot: 1
Garage: N/A
Cross Street: N/A
Community: Islington-City Centre West, Toronto W08, Toronto, Eatonville, Toronto, Central Ontario,
GET IN TOUCH

Sutton Group Summit Realty Inc.
33 Pearl Street #100, Mississauga, Ontario L5M1X1
905.897.9555
