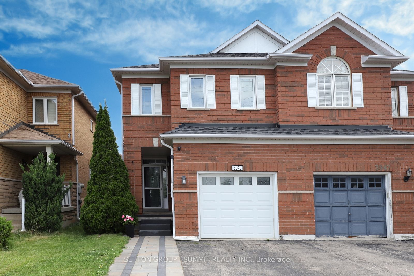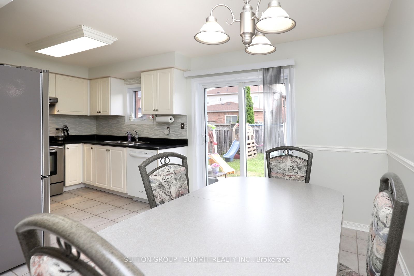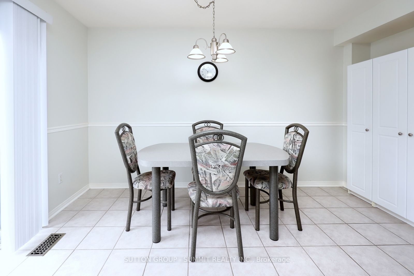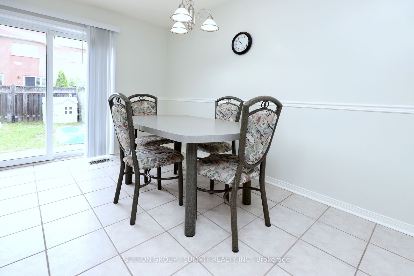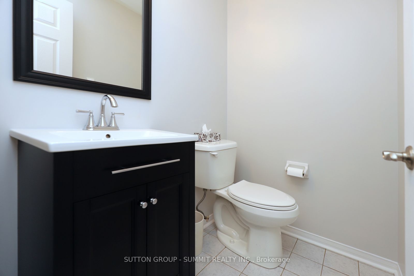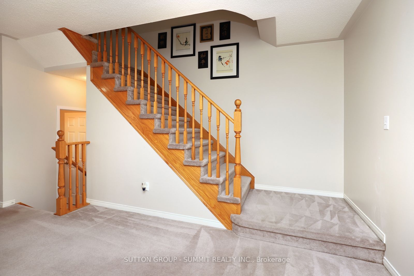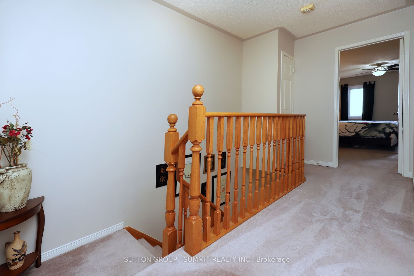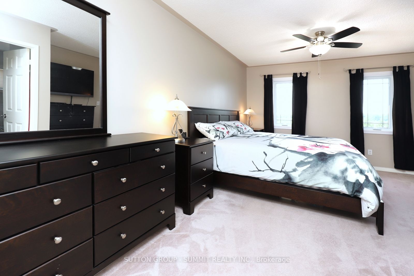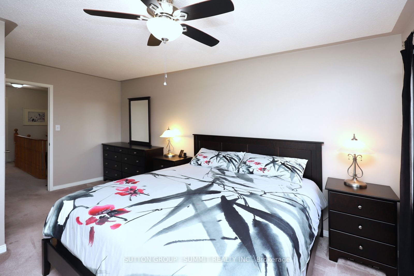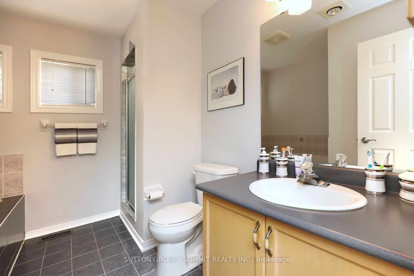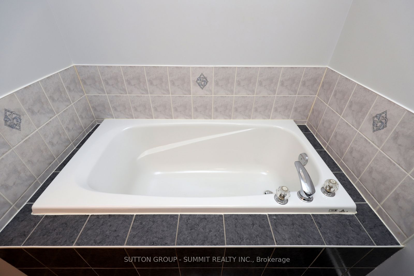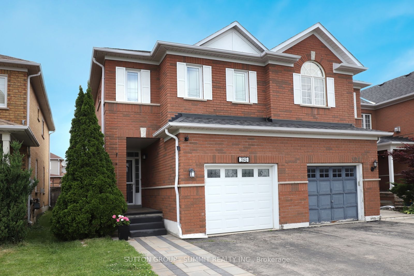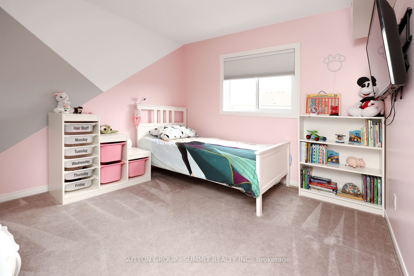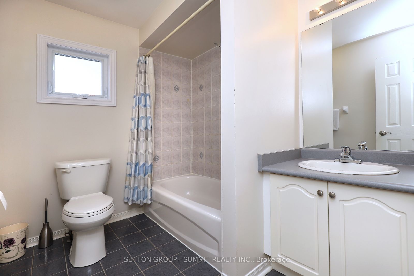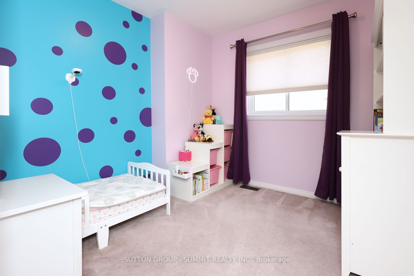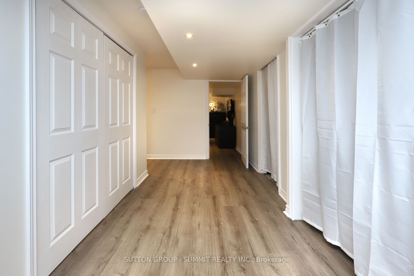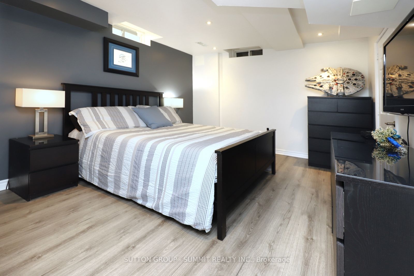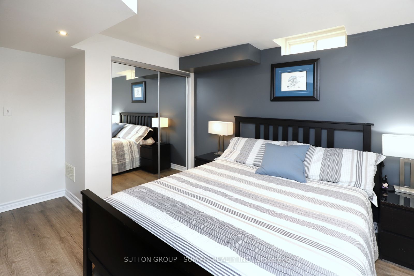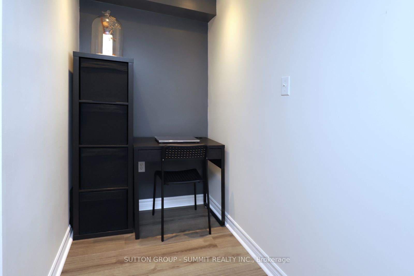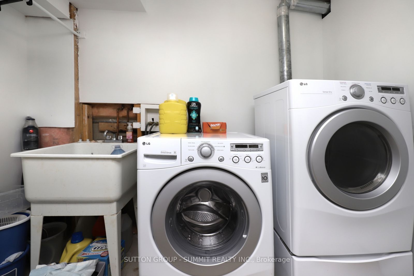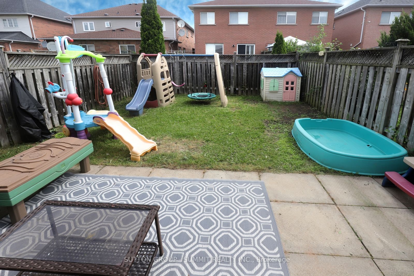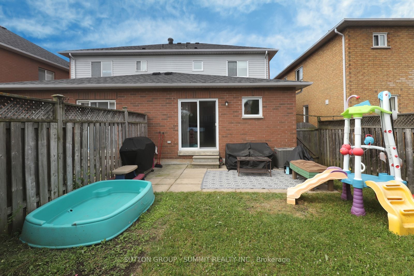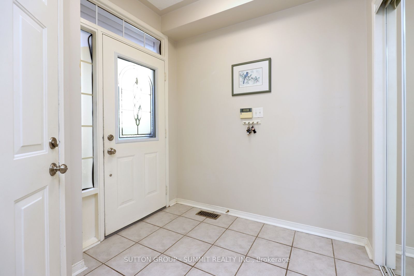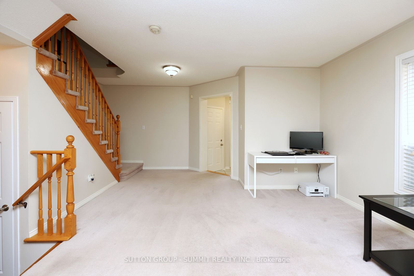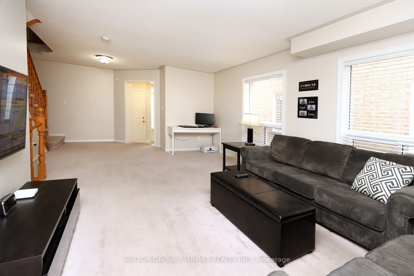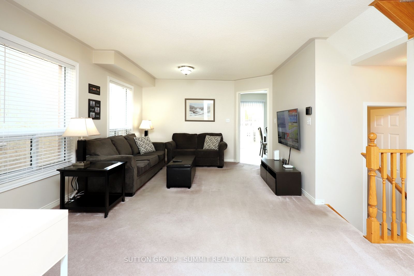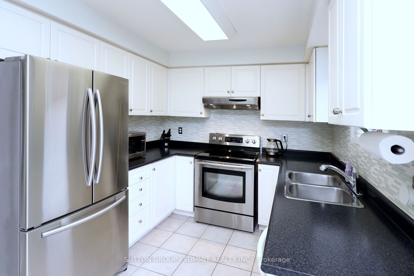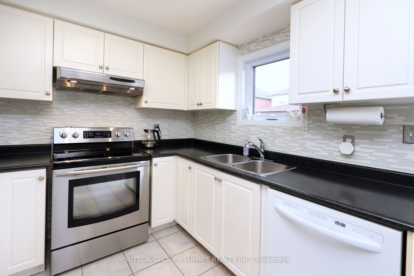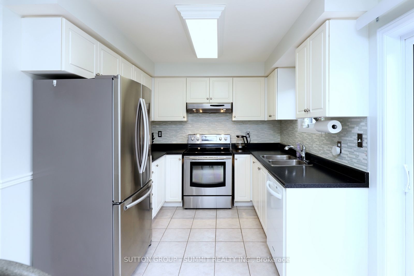
About This Property Rooms Neighbourhood
OPEN HOUSE SUNDAY 2 TO 4 JULY14/25. EXCEPTIONAL VALUE AT THIS PRICE IN CHURCHILL MEADOWS COMMUNITY FOR THIS LOVELY ALL BRICK FAMILY (3+1 BEDROOMS) SEMI DETACHED. (OFFERS ANYTIME!) PEACEFUL UNOBSTRUCTED FRONT VIEWS OVER GREEN SPACE! EXTENSIVE UPDATES INCLUDING ALL WINDOWS AS WELL AS SLIDING BACK DOORS 2014 & 2018 (NOT BSMT), ROOF 2018, FURNACE & AIR CONDITIONER 2019, ATTIC INSULATION UPGRADED 2019. STAINLESS STEEL FRIDGE, STOVE & HOOD FAN, WASHER & DRYER AS WELL AS GARAGE DOOR ALL IN 2017. GORGEOUS INTERLOCK WALKWAY AND FRONT PORCH 2022. EAT IN KITCHEN WITH LARGE PANTRY & WALK OUT TO PRIVATE BACK YARD! SPACIOUS PRIMARY BEDROOM FEATURING W/I CLOSET AND 4PC ENSUITE WITH SOAKER TUB & SEPARATE SHOWER.
Extras: GREAT VALUE FOR THIS ALL BRICK SEMI IN CHM! ALL MAJOR THINGS DONE - WINDOWS, ROOF, FURNACE & AIR CONDITIONER. CLOSE TO EVERYTHING - NEW COMMUNITY CENTRE, SCHOOLS, PLAY GROUNDS, SPORT PARKS, SHOPPING, TRANSIT SERVICE & DAYCARE.
Overview
This Residential Sale property is located at 3949 Arbourview Terr, Mississauga, L5M 7B8 and has been on the market for 22 days. The 3 Bed & 3 Bath property is listed at $949,900 Surrounding neighbouhoods are Churchill Meadows, Mississauga, Peel,Style: 2-Storey Semi-Detached
Age: N/A
Land Size: 107.6 x 22.5 ft
Fronting On: E
Exterior: Brick
Cross Street: 9TH LINE AND THOMAS
Community: Churchill Meadows, Mississauga, Peel,
Heating: Forced Air Gas
Cooling: Central Air
Fireplace: No
Has Pool: Yes
Sewer: Sewers
Zoning: N/A
Rooms
Combined W/Dining, Broadloom
Combined W/Family, Broadloom
Ceramic Floor, Backsplash
Ceramic Floor, Eat-In Kitchen, W/O To Yard
Combined W/Sitting, W/I Closet, 4 Pc Ensuite
Broadloom, Closet
Broadloom, Closet
Laminate, Double Closet
Laminate
Neighbourhood
About This Property
PROPERTY SNAPSHOT
$949,900
By Russell Worgan
Properties You may like
$949,900
SOLD - Residential SaleMortage Calculator
NEIGHBOURHOOD
Churchill Meadows > Mississauga > Peel >SHARE THIS LISTING
Sales Representative
GET IN TOUCH

Sutton Group Summit Realty Inc.
33 Pearl Street #100, Mississauga, Ontario L5M1X1
905.897.9555
Properties You may like
This website may only be used by consumers that have a bona fide interest in the purchase, sale, or lease of real estate, of the type being offered via this website. Data is deemed reliable but is not guaranteed accurate by the Toronto Regional Real Estate Board (TRREB). In Canada, the trademarks MLS®, Multiple Listing Service® and the associated logos are owned by The Canadian Real Estate Association (CREA) and identify the quality of services provided by real estate professionals who are members of CREA.
Message was Delivered!
We will review your inquiry and get back to you shortly with a response. If you provided a
phone number, please expect a phone call as well.
See you soon!
3949 ARBOURVIEW Terr, Mississauga - Peel
About This Property
Mortgage Calculator
Overview
This Residential Sale property is located at 3949 Arbourview Terr, Mississauga, L5M 7B8 and has been on the market for 22 days. The 3 Bed & 3 Bath property is listed at $949,900 Surrounding neighbouhoods are Churchill Meadows, Mississauga, Peel,
SHARE THIS LISTING
-
Property Details
Taxes, age, land size, exterior etc -
Living Space
Rooms and square footage -
Neighbourhood Info
Walk score 44
Taxes: $5,045.64 in 2024
Style: 2-Storey Semi-Detached
Age: N/A
Land Size: 107.6 x 22.5 ft
Fronting On: E
Exterior: Brick
Basement: Finished
Total Rooms: 7
Bedrooms: 3
Bathrooms: 3
Kitchens: 1
Water Supply: Municipal
Sewer: Sewers
Zoning: N/A
Heating: Forced Air Gas
Cooling: Central Air
Fireplace: No
Has Pool: Yes
Parking Spot: 3 - Mutual
Garage: Built-In
Combined W/Dining, Broadloom
25.1 x 11.8 ft (7.64 x 3.6 m)Combined W/Family, Broadloom
25.1 x 11.8 ft (7.64 x 3.6 m)Ceramic Floor, Backsplash
10.4 x 8.5 ft (3.18 x 2.6 m)Ceramic Floor, Eat-In Kitchen, W/O To Yard
13.6 x 8.4 ft (4.14 x 2.56 m)Combined W/Sitting, W/I Closet, 4 Pc Ensuite
17 x 11.1 ft (5.18 x 3.37 m)Broadloom, Closet
10 x 10 ft (3.05 x 3.05 m)Broadloom, Closet
9.2 x 9 ft (2.8 x 2.75 m)Laminate, Double Closet
14.6 x 11 ft (4.45 x 3.34 m)Laminate
16.4 x 6.4 ft (5.01 x 1.95 m)Cross Street: 9TH LINE AND THOMAS
Community: Churchill Meadows, Mississauga, Peel,
GET IN TOUCH

Sutton Group Summit Realty Inc.
33 Pearl Street #100, Mississauga, Ontario L5M1X1
905.897.9555

