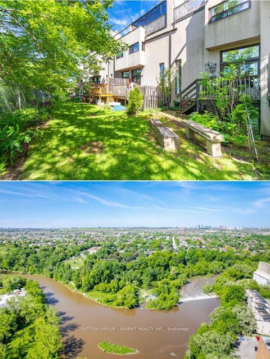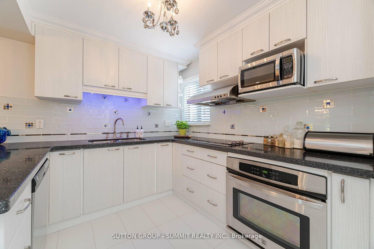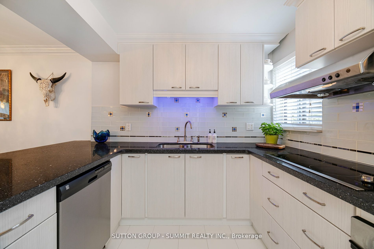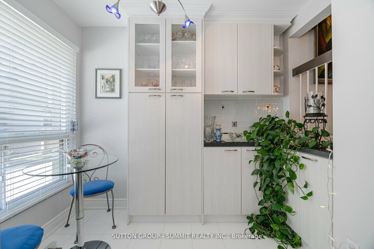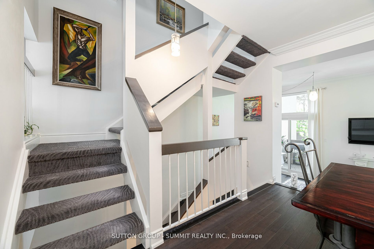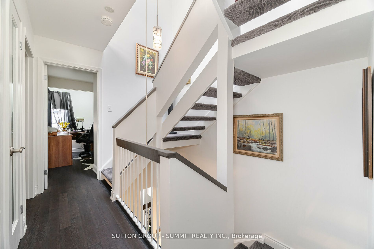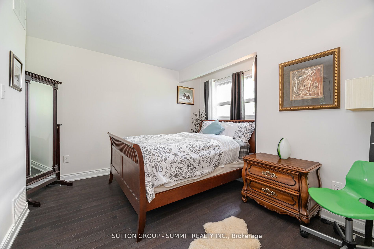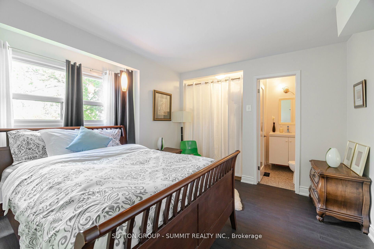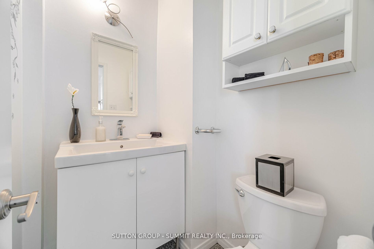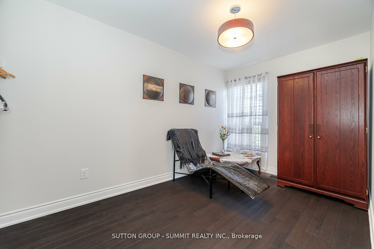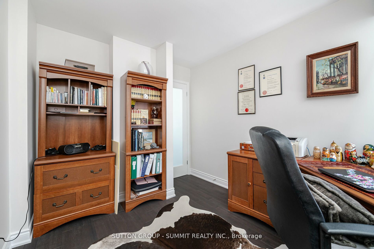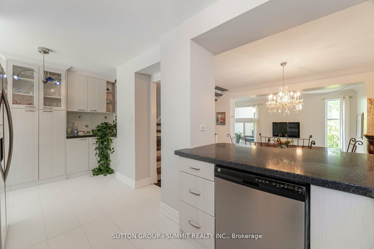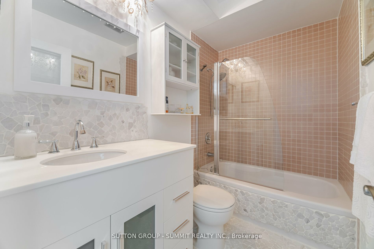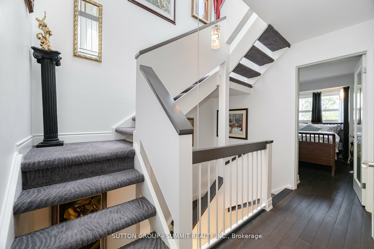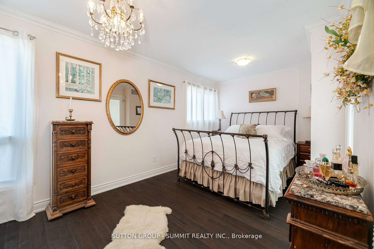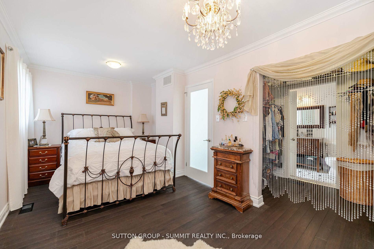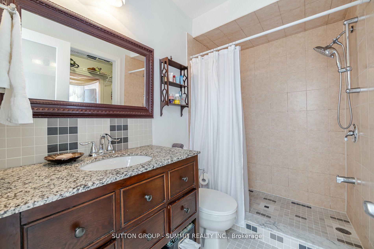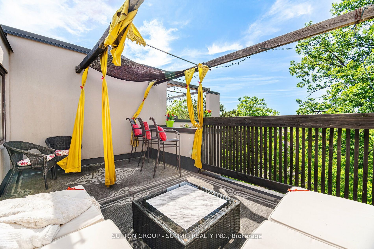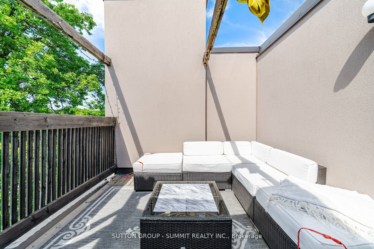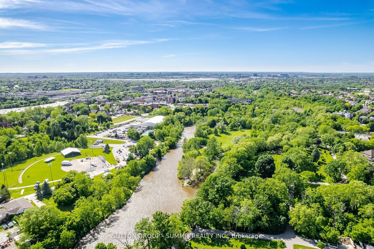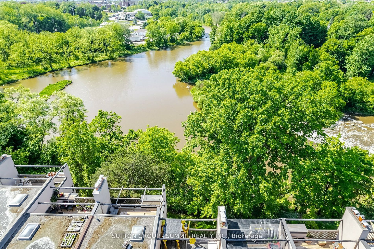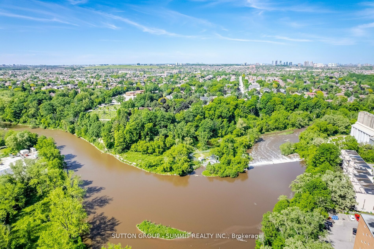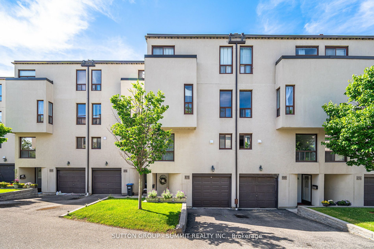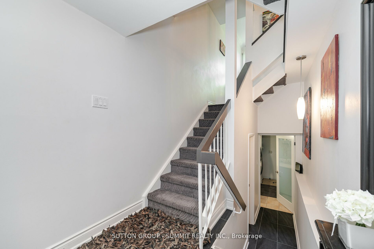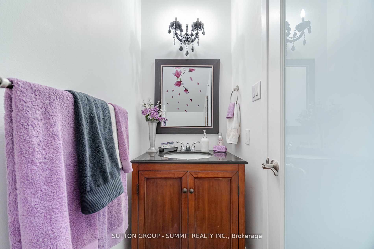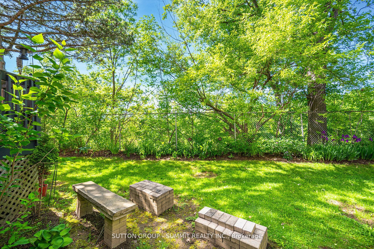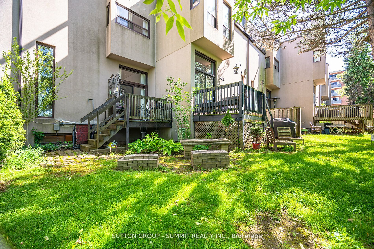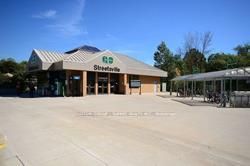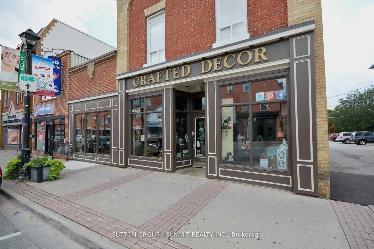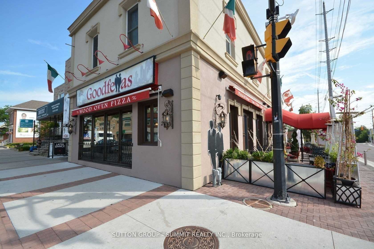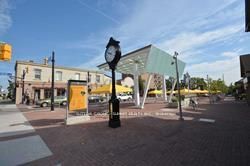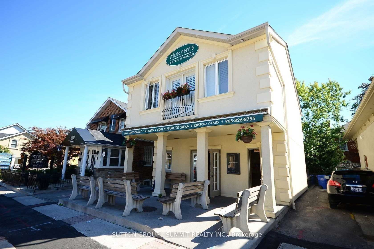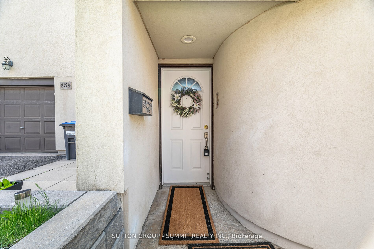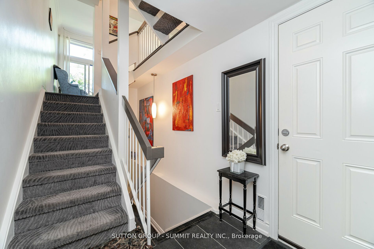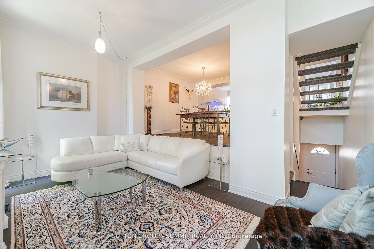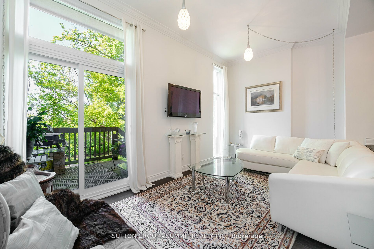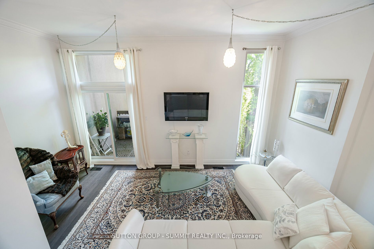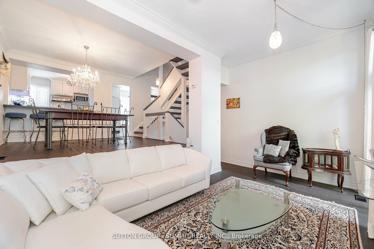
About This Property Rooms Neighbourhood
A spectacular million-dollar, credit river ravine view! This light filled, modern townhome has 11 ft flat ceilings, crown molding, 6 baseboards & dark bamboo hardwood floors throughout. Kitchen boasts a black mirrored quartz counter top, polished porcelain tile floor, glass subway tile backsplash & stainless-steel detail. The main floor looks out to credit river ravine forest off the back deck. The open staircase leads to second floor with 3 bedrooms, one with an ensuite bathroom, walk-in closet and incredible view. The main bathroom has a white phoenix stone counter & modern porcelain pebble tiles for that spa-like feel. The remaining top floor has a private 4th bedroom, walk-through closet & 3piece bathroom with a porcelain tile floor & walk-in shower. Off the top floor is a large, 11x14 incredible terrace with a most spectacular 5 km, view of the credit river. A nature lovers paradise in the city within an 8 minute, walking distance to the Go Train & the village of Streetsville.
Extras: Click on Multi Media virtual tour Amenities & Highlights include Clear View, Cul De Sac, Grnbelt/Conserv, Public Transit, Ravine, River/Stream.
Overview
This Condo Sale property is located at 7 - 24 Reid Dr, Mississauga, L5M 2A6 and has been on the market for 12 days. The 4 Bed & 4 Bath property is listed at $792,000 The property has 1600-1799 square feet of space. Surrounding neighbouhoods are Streetsville, Mississauga, Peel,Style: 3-Storey Condo Townhouse
Age: N/A
Land Size: N/A
Fronting On: N/A
Exterior: Stucco/Plaster
Cross Street: Mississauga Rd / Reid Dr
Community: Streetsville, Mississauga, Peel,
Heating: Forced Air Gas
Cooling: Central Air
Fireplace: Yes
Has Pool: No
Sewer: N/A
Zoning: N/A
Rooms
O/Looks Ravine, Fireplace, W/O To Deck
O/Looks Ravine, Hardwood Floor
Eat-In Kitchen, Porcelain Floor, Pantry
W/I Closet, 4 Pc Ensuite, Walk-Out
W/I Closet, 2 Pc Ensuite, O/Looks Ravine
Closet, Hardwood Floor, Large Window
Closet, Hardwood Floor, Large Window
Fireplace
Neighbourhood
About This Property
PROPERTY SNAPSHOT
1600-1799 Sq. Ft$792,000
By Holly Maricotti
Properties You may like
$792,000
SOLD - Condo SaleMortage Calculator
NEIGHBOURHOOD
Streetsville > Mississauga > Peel >SHARE THIS LISTING
Sales Representative
GET IN TOUCH

Sutton Group Summit Realty Inc.
33 Pearl Street #100, Mississauga, Ontario L5M1X1
905.897.9555
Properties You may like
This website may only be used by consumers that have a bona fide interest in the purchase, sale, or lease of real estate, of the type being offered via this website. Data is deemed reliable but is not guaranteed accurate by the Toronto Regional Real Estate Board (TRREB). In Canada, the trademarks MLS®, Multiple Listing Service® and the associated logos are owned by The Canadian Real Estate Association (CREA) and identify the quality of services provided by real estate professionals who are members of CREA.
Message was Delivered!
We will review your inquiry and get back to you shortly with a response. If you provided a
phone number, please expect a phone call as well.
See you soon!
About This Property
Mortgage Calculator
Overview
This Condo Sale property is located at 7 - 24 Reid Dr, Mississauga, L5M 2A6 and has been on the market for 12 days. The 4 Bed & 4 Bath property is listed at $792,000 The property has 1600-1799 square feet of space. Surrounding neighbouhoods are Streetsville, Mississauga, Peel,
SHARE THIS LISTING
-
Property Details
Taxes, age, land size, exterior etc -
Living Space
Rooms and square footage -
Neighbourhood Info
Walk score 44
Taxes: $3,226 in 2024
Style: 3-Storey Condo Townhouse
Age: N/A
Land Size: N/A
Fronting On: N/A
Exterior: Stucco/Plaster
Basement: Finished
Total Rooms: 8
Bedrooms: 4
Bathrooms: 4
Kitchens: 1
Water Supply: N/A
Sewer: N/A
Zoning: N/A
Heating: Forced Air Gas
Cooling: Central Air
Fireplace: Yes
Has Pool: No
Parking Spot: 2
Garage: Built-In
O/Looks Ravine, Fireplace, W/O To Deck
18.2 x 11.2 ft (5.55 x 3.4 m)O/Looks Ravine, Hardwood Floor
12.8 x 11.5 ft (3.89 x 3.51 m)Eat-In Kitchen, Porcelain Floor, Pantry
18 x 9.7 ft (5.5 x 2.97 m)W/I Closet, 4 Pc Ensuite, Walk-Out
18.2 x 9 ft (5.55 x 2.75 m)W/I Closet, 2 Pc Ensuite, O/Looks Ravine
14 x 12.8 ft (4.27 x 3.91 m)Closet, Hardwood Floor, Large Window
12 x 9.1 ft (3.67 x 2.77 m)Closet, Hardwood Floor, Large Window
10.3 x 8 ft (3.15 x 2.45 m)Fireplace
18.2 x 11.1 ft (5.56 x 3.38 m)Cross Street: Mississauga Rd / Reid Dr
Community: Streetsville, Mississauga, Peel,
GET IN TOUCH

Sutton Group Summit Realty Inc.
33 Pearl Street #100, Mississauga, Ontario L5M1X1
905.897.9555

