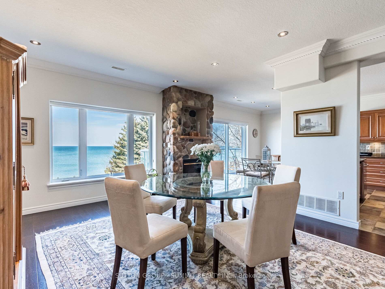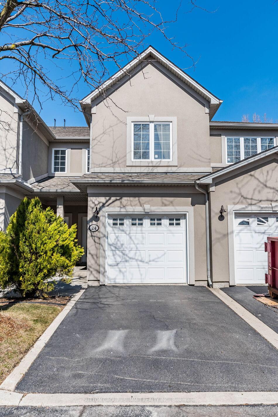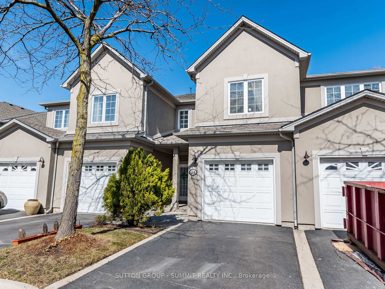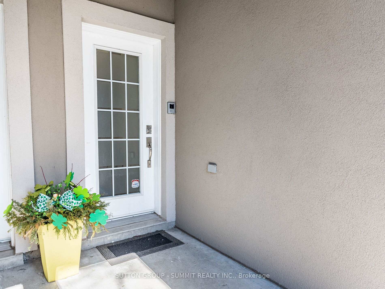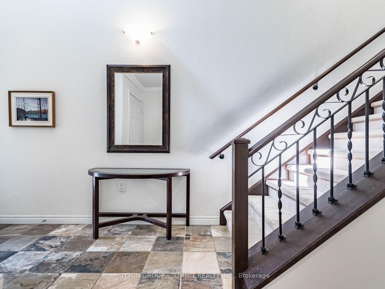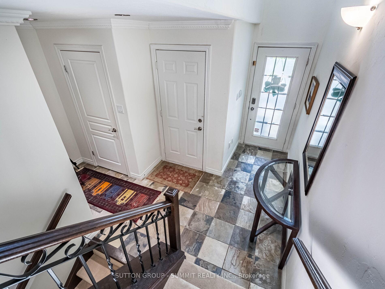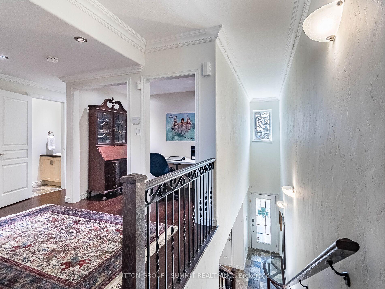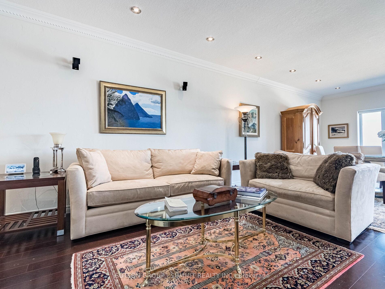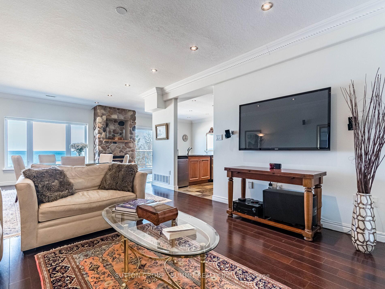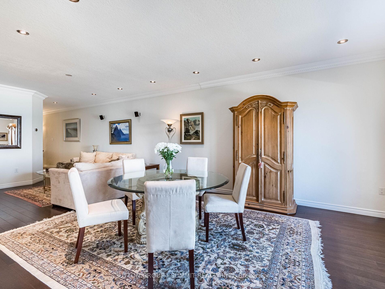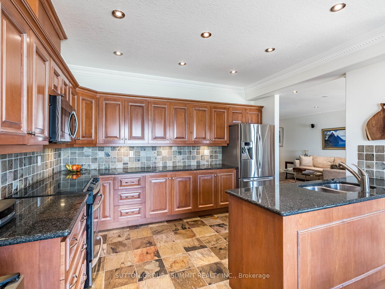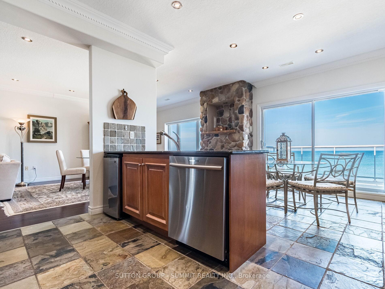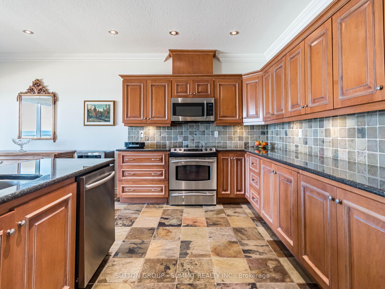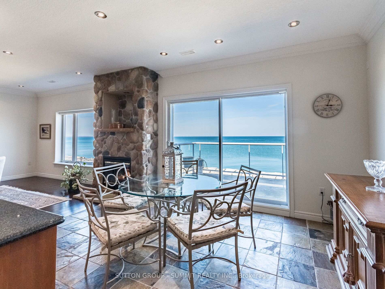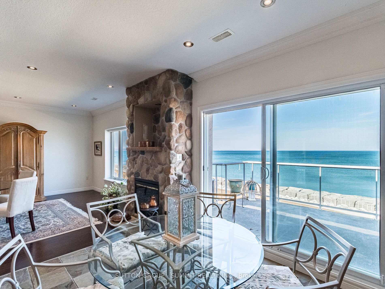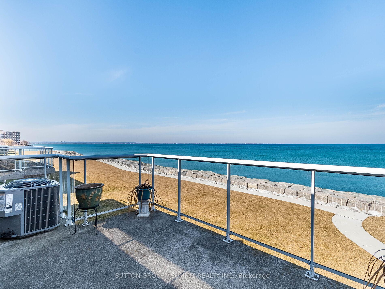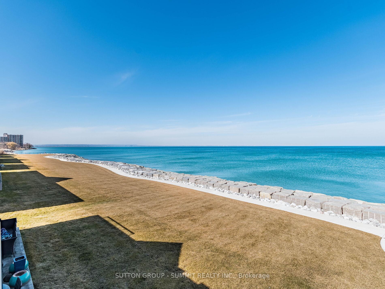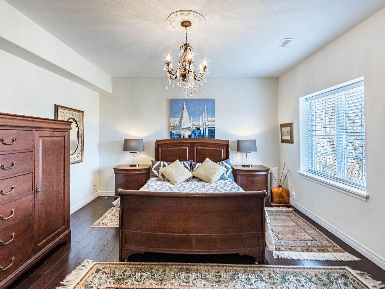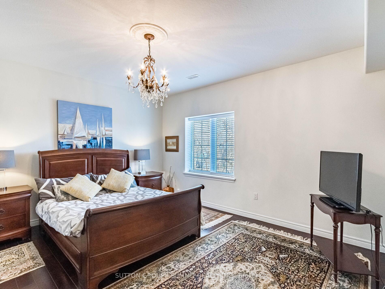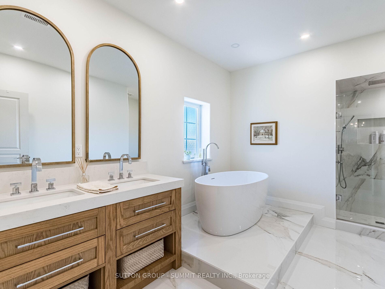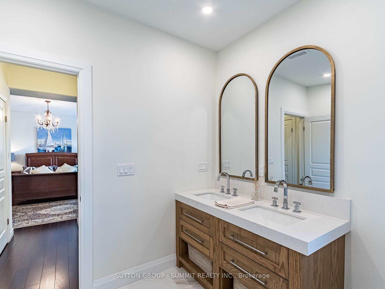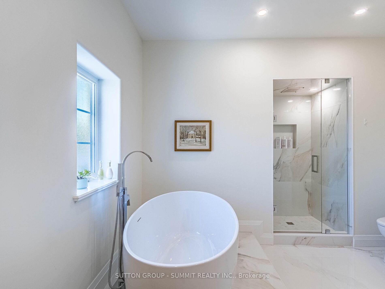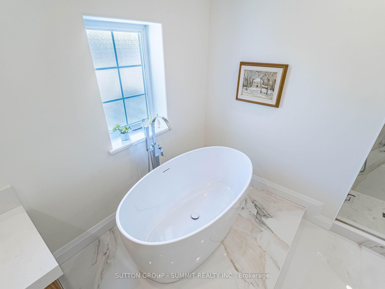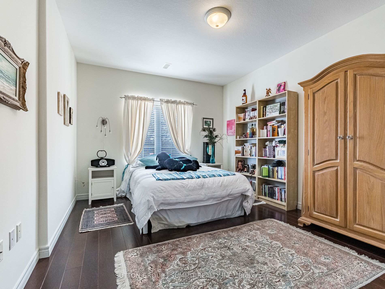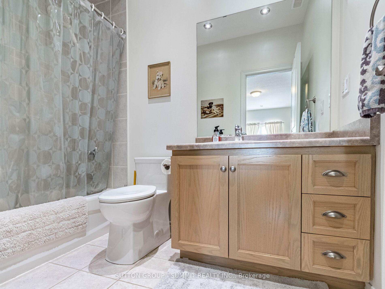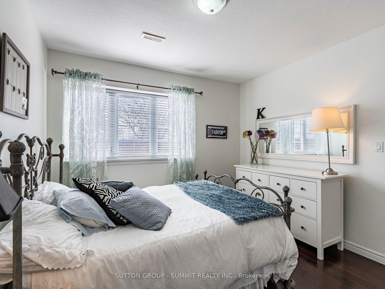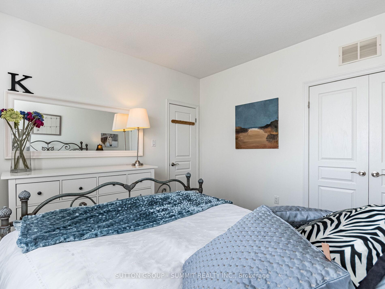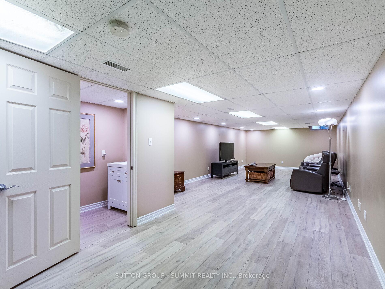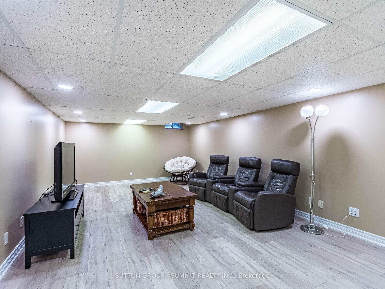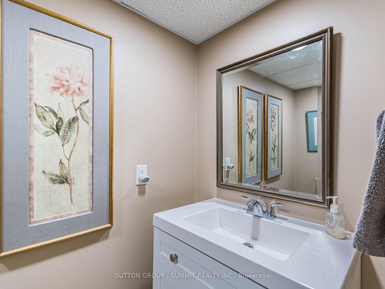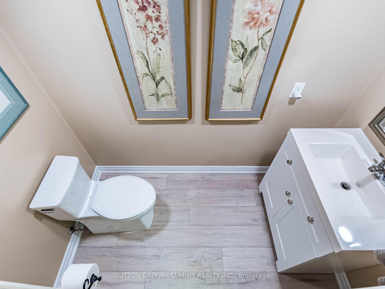
About This Property Rooms Neighbourhood
** A Rare Gem ** Welcome To The Exclusive Enclave of Bal Harbour Nestled In Charming Stoney Creek. This Absolutely Stunning End Unit Executive Condo Townhouse Offers Unparalleled Views of Beauitful Lake Ontario That Are Simply Breathtaking. Enter The Spacious Front Foyer On The Ground Floor Where You'll Find 2 Closets Providing Ample Storage For All Your Coats, Boots & Other Essential/Seasonal Items. From There The Staircase Leads You Up To The Main Floor Where You'll Find 2,300 SqFt of Luxury Living. As You Step Into The Living Rm You Are Welcomed By The Warmth & Beauty Of Dark Hardwood Floors, A Wall-Mounted Large Screen TV With Surround Sound Speakers. Combined With The Living Rm Is The Dining Room Where The Large Picture Window Allows For An Abundance of Natural Light And A Spectacular View Of Lake Ontario. The Beautiful Gourmet Kitchen With Granite Counters, Stainless Steel Appliances, Custom Cabinetry Is Every Chef's Dream. The Generous Sized Breakfast/Eating Area Is Perfect For All Your Family Gatherings With The Added Benefit of A Walk-Out To A Large Balcony With Another Fabulous Lakeview. The Sizeable Primary Bedroom Is Your Own Private Refuge With beautiful Hardwood Floors And His & Her Closets. The Recently Renovated Ensuite Bath Is Your Own Private Spa That Combines Opulence And Luxury With Peace & Tranquility. With His & Her Sinks, A Deep Soaker Tub And A Separate Shower, This Is The Perfect Place To Begin And End Each Day. Two More Spacious Bedrooms (One With A 4 PC Ensuite), An Office/Den, A 2Pc bathroom And A Laundry Room Completes The Main Floor. In The Basement You'll Find A Newly Renovated Enormous Sized Recreation Room, Another 2Pc Bathroom And More Storage Space. This Gorgous Move-In Ready Townhome Is Proof That Pride of Ownership And Attention To Detail Still Exists Today! Great Location With Easy Access To Walking Trails, QEW, Marina, Costco, Shopping, Restaurants & Entertainment. Opportunities Like This Are Rare So Act Now!
Overview
This Condo Sale property is located at 24 - 484 Millen Road, Hamilton, L8E 6G4 and has been on the market for 94 days. The 3 Bed & 4 Bath property is listed at $1,149,900 The property has 2250-2499 square feet of space. Surrounding neighbouhoods are Lakeshore, Barrie, Simcoe,Style: Other Condo Townhouse
Age: N/A
Land Size: N/A
Fronting On: N/A
Exterior: N/A
Cross Street: N/A
Community: Lakeshore, Barrie, Simcoe,
Heating: N/A
Cooling: Central Air
Fireplace: Yes
Has Pool: No
Sewer: N/A
Zoning: N/A
Rooms
No Data ProvidedNeighbourhood
About This Property
PROPERTY SNAPSHOT
2250-2499 Sq. Ft$1,149,900
By Erwin Klutt
Properties You may like
$1,149,900
94 Day(s) On Market - Condo SaleMortage Calculator
NEIGHBOURHOOD
Lakeshore > Barrie > Simcoe >SHARE THIS LISTING
Sales Representative
GET IN TOUCH

Sutton Group Summit Realty Inc.
33 Pearl Street #100, Mississauga, Ontario L5M1X1
905.897.9555
Properties You may like
This website may only be used by consumers that have a bona fide interest in the purchase, sale, or lease of real estate, of the type being offered via this website. Data is deemed reliable but is not guaranteed accurate by the Toronto Regional Real Estate Board (TRREB). In Canada, the trademarks MLS®, Multiple Listing Service® and the associated logos are owned by The Canadian Real Estate Association (CREA) and identify the quality of services provided by real estate professionals who are members of CREA.
Message was Delivered!
We will review your inquiry and get back to you shortly with a response. If you provided a
phone number, please expect a phone call as well.
See you soon!
About This Property
Mortgage Calculator
Overview
This Condo Sale property is located at 24 - 484 Millen Road, Hamilton, L8E 6G4 and has been on the market for 94 days. The 3 Bed & 4 Bath property is listed at $1,149,900 The property has 2250-2499 square feet of space. Surrounding neighbouhoods are Lakeshore, Barrie, Simcoe,
SHARE THIS LISTING
-
Property Details
Taxes, age, land size, exterior etc -
Living Space
Rooms and square footage -
Neighbourhood Info
Walk score 44
Taxes: No Data in 2025
Style: Other Condo Townhouse
Age: N/A
Land Size: N/A
Fronting On: N/A
Exterior: N/A
Basement: N/A
Total Rooms: 6
Bedrooms: 3
Bathrooms: 3
Kitchens: N/A
Water Supply: N/A
Sewer: N/A
Zoning: N/A
Heating: N/A
Cooling: Central Air
Fireplace: Yes
Has Pool: No
Parking Spot: 2
Garage: N/A
GET IN TOUCH

Sutton Group Summit Realty Inc.
33 Pearl Street #100, Mississauga, Ontario L5M1X1
905.897.9555
